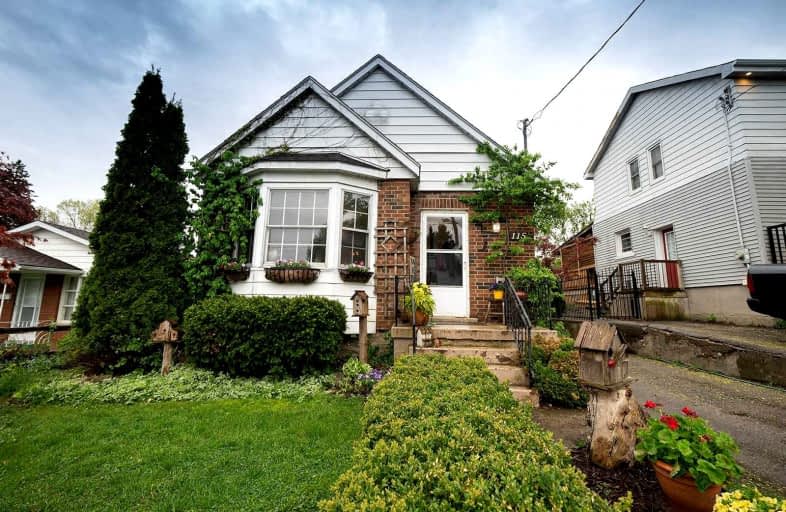Sold on Jun 20, 2022
Note: Property is not currently for sale or for rent.

-
Type: Detached
-
Style: Bungalow
-
Size: 700 sqft
-
Lot Size: 40 x 115 Feet
-
Age: 51-99 years
-
Taxes: $2,693 per year
-
Days on Site: 10 Days
-
Added: Jun 10, 2022 (1 week on market)
-
Updated:
-
Last Checked: 3 months ago
-
MLS®#: X5655450
-
Listed By: Sutton - team realty inc., brokerage
Adorable 1 Story Home Has 2 Beds, 1 Bath & 812 Sq Ft With A Full Partially Finished Basement & Fenced Backyard. Nestled On A Lush 40' X 115' Lot This Attractive Home Is Surrounded By Mature Trees In The Family Friendly Neighbourhood Of Galt West. Hardwood Flooring Flows From The Front Door Through The Living Room & The Formal Dining Room. The Living Room Has A Large Bay Window Allowing Natural Light To Fill The Room. The U-Shaped Kitchen Has A New Countertop & Sink, White Cabinetry, All White Appliances And A Built In Dishwasher. Hardwood Flooring Continues Into The Bdrms. The Main Floor Is Complete With A Renovated 4Pc Bath. The Full Partially Finished Basement Has A Rec Room, Utility/Laundry Room & A Workshop. The Deep Fenced Backyard Is A Lush Greenspace With An Excellent Mix Of Sun & Shade, And The Perfect Space To Entertain Family & Friends In The Warmer Months. Located In A Quiet Neighbourhood Within Walking Distance Of Excellent Schools & Shopping, This Home Is Sure To Impress!
Property Details
Facts for 115 First Avenue, Cambridge
Status
Days on Market: 10
Last Status: Sold
Sold Date: Jun 20, 2022
Closed Date: Aug 05, 2022
Expiry Date: Aug 11, 2022
Sold Price: $585,000
Unavailable Date: Jun 20, 2022
Input Date: Jun 10, 2022
Property
Status: Sale
Property Type: Detached
Style: Bungalow
Size (sq ft): 700
Age: 51-99
Area: Cambridge
Availability Date: 60 - 89 Days
Assessment Amount: $227,000
Assessment Year: 2022
Inside
Bedrooms: 2
Bathrooms: 1
Kitchens: 1
Rooms: 10
Den/Family Room: Yes
Air Conditioning: Central Air
Fireplace: No
Laundry Level: Lower
Washrooms: 1
Building
Basement: Full
Basement 2: Part Fin
Heat Type: Forced Air
Heat Source: Gas
Exterior: Alum Siding
Exterior: Brick
Water Supply: Municipal
Special Designation: Unknown
Other Structures: Garden Shed
Parking
Driveway: Private
Garage Type: None
Covered Parking Spaces: 4
Total Parking Spaces: 4
Fees
Tax Year: 2021
Tax Legal Description: Lt 336 Pl 185 Cambridge; Cambridge
Taxes: $2,693
Highlights
Feature: Fenced Yard
Land
Cross Street: Borden
Municipality District: Cambridge
Fronting On: South
Parcel Number: 226690069
Pool: None
Sewer: Sewers
Lot Depth: 115 Feet
Lot Frontage: 40 Feet
Lot Irregularities: 40 X 115
Acres: < .50
Zoning: R5
Additional Media
- Virtual Tour: https://www.youtube.com/watch?v=gOk4i6wzqUo
Rooms
Room details for 115 First Avenue, Cambridge
| Type | Dimensions | Description |
|---|---|---|
| Living Main | 3.20 x 4.57 | |
| Dining Main | 2.90 x 2.74 | |
| Kitchen Main | 2.31 x 3.35 | |
| Prim Bdrm Main | 2.90 x 4.42 | |
| Br Main | 2.46 x 2.74 | |
| Bathroom Main | - | 4 Pc Bath |
| Rec Bsmt | 3.05 x 5.18 | |
| Laundry Bsmt | 1.52 x 2.44 | |
| Other Bsmt | 2.74 x 3.05 | |
| Utility Bsmt | 3.05 x 5.61 |

| XXXXXXXX | XXX XX, XXXX |
XXXX XXX XXXX |
$XXX,XXX |
| XXX XX, XXXX |
XXXXXX XXX XXXX |
$XXX,XXX | |
| XXXXXXXX | XXX XX, XXXX |
XXXXXXX XXX XXXX |
|
| XXX XX, XXXX |
XXXXXX XXX XXXX |
$XXX,XXX | |
| XXXXXXXX | XXX XX, XXXX |
XXXXXXX XXX XXXX |
|
| XXX XX, XXXX |
XXXXXX XXX XXXX |
$XXX,XXX |
| XXXXXXXX XXXX | XXX XX, XXXX | $585,000 XXX XXXX |
| XXXXXXXX XXXXXX | XXX XX, XXXX | $585,000 XXX XXXX |
| XXXXXXXX XXXXXXX | XXX XX, XXXX | XXX XXXX |
| XXXXXXXX XXXXXX | XXX XX, XXXX | $619,900 XXX XXXX |
| XXXXXXXX XXXXXXX | XXX XX, XXXX | XXX XXXX |
| XXXXXXXX XXXXXX | XXX XX, XXXX | $499,900 XXX XXXX |

École élémentaire publique L'Héritage
Elementary: PublicChar-Lan Intermediate School
Elementary: PublicSt Peter's School
Elementary: CatholicHoly Trinity Catholic Elementary School
Elementary: CatholicÉcole élémentaire catholique de l'Ange-Gardien
Elementary: CatholicWilliamstown Public School
Elementary: PublicÉcole secondaire publique L'Héritage
Secondary: PublicCharlottenburgh and Lancaster District High School
Secondary: PublicSt Lawrence Secondary School
Secondary: PublicÉcole secondaire catholique La Citadelle
Secondary: CatholicHoly Trinity Catholic Secondary School
Secondary: CatholicCornwall Collegiate and Vocational School
Secondary: Public
