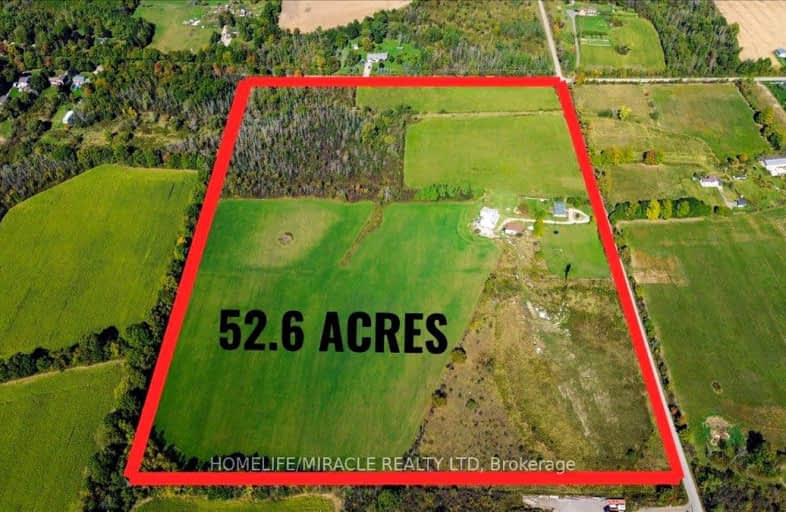Car-Dependent
- Almost all errands require a car.
1
/100
Somewhat Bikeable
- Most errands require a car.
27
/100

Dr John Seaton Senior Public School
Elementary: Public
3.40 km
St Vincent de Paul Catholic Elementary School
Elementary: Catholic
4.27 km
Chalmers Street Public School
Elementary: Public
4.86 km
Stewart Avenue Public School
Elementary: Public
5.26 km
Holy Spirit Catholic Elementary School
Elementary: Catholic
3.75 km
Moffat Creek Public School
Elementary: Public
3.11 km
W Ross Macdonald Provincial Secondary School
Secondary: Provincial
10.00 km
Southwood Secondary School
Secondary: Public
8.04 km
Glenview Park Secondary School
Secondary: Public
5.59 km
Galt Collegiate and Vocational Institute
Secondary: Public
7.15 km
Monsignor Doyle Catholic Secondary School
Secondary: Catholic
4.82 km
St Benedict Catholic Secondary School
Secondary: Catholic
7.57 km
-
Willard Park
89 Beechwood Rd, Cambridge ON 7.79km -
Domm Park
55 Princess St, Cambridge ON 8.93km -
Valens
Ontario 9.17km
-
TD Bank Financial Group
800 Franklin Blvd, Cambridge ON N1R 7Z1 4.43km -
BMO Bank of Montreal
142 Dundas St N, Cambridge ON N1R 5P1 5.13km -
Localcoin Bitcoin ATM - Little Short Stop
130 Cedar St, Cambridge ON N1S 1W4 7.49km


