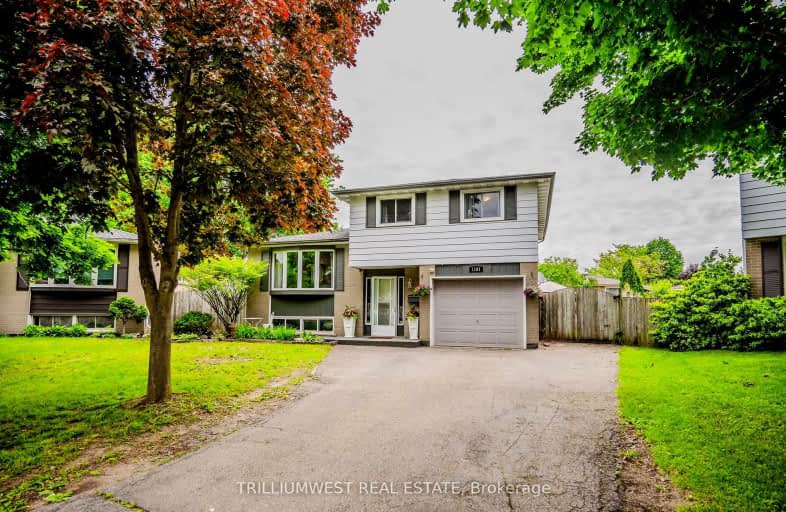
ÉÉC Saint-Noël-Chabanel-Cambridge
Elementary: Catholic
0.95 km
Grand View Public School
Elementary: Public
1.50 km
St Michael Catholic Elementary School
Elementary: Catholic
0.63 km
Coronation Public School
Elementary: Public
0.76 km
William G Davis Public School
Elementary: Public
0.49 km
Ryerson Public School
Elementary: Public
0.67 km
ÉSC Père-René-de-Galinée
Secondary: Catholic
4.77 km
Southwood Secondary School
Secondary: Public
5.10 km
Galt Collegiate and Vocational Institute
Secondary: Public
3.37 km
Preston High School
Secondary: Public
2.32 km
Jacob Hespeler Secondary School
Secondary: Public
2.94 km
St Benedict Catholic Secondary School
Secondary: Catholic
2.95 km


