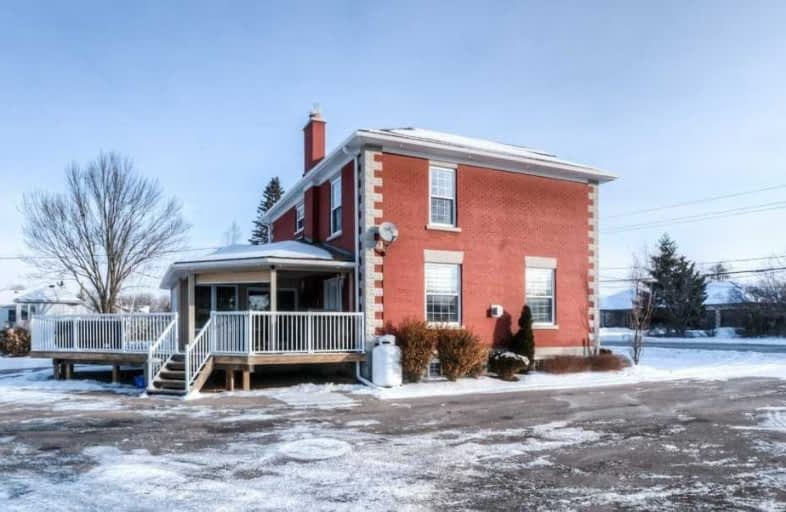Sold on Mar 18, 2021
Note: Property is not currently for sale or for rent.

-
Type: Detached
-
Style: 2-Storey
-
Size: 3000 sqft
-
Lot Size: 223 x 241 Feet
-
Age: 100+ years
-
Taxes: $4,134 per year
-
Days on Site: 7 Days
-
Added: Mar 10, 2021 (1 week on market)
-
Updated:
-
Last Checked: 3 months ago
-
MLS®#: X5147728
-
Listed By: Rego realty inc., brokerage
A Rare Opportunity - Two Newly Renovated Detached Homes On A .86 Acre Lot Backing Onto The Grand River In Cambridge. This Incredible Lot Offers 3400 Sq. Ft. Including A Beautiful Main Home And Second Modern Detached Home. Each With 1700 Sq Ft, 3 Bedrooms, And A 4 Car Detached Garage (22X39). Whether You're A Hobbyist, Small Business Owner, Have A Multi-Generational Family, Or Want Passive Income, This Checks All Of The Boxes.
Extras
This Unique Country Property Has All Of The Space You Would Need For Family Gatherings On The Wrap-Around Porch/Deck Or Simply Enjoying What Nature Has To Offer With Views Of The Surrounding Forest And Riverbank In The Back.
Property Details
Facts for 1194 Ontario 24, Cambridge
Status
Days on Market: 7
Last Status: Sold
Sold Date: Mar 18, 2021
Closed Date: Apr 29, 2021
Expiry Date: Aug 20, 2021
Sold Price: $1,250,000
Unavailable Date: Mar 18, 2021
Input Date: Mar 11, 2021
Prior LSC: Listing with no contract changes
Property
Status: Sale
Property Type: Detached
Style: 2-Storey
Size (sq ft): 3000
Age: 100+
Area: Cambridge
Availability Date: May 6, 2021
Assessment Amount: $459,000
Assessment Year: 2021
Inside
Bedrooms: 3
Bedrooms Plus: 3
Bathrooms: 4
Kitchens: 1
Kitchens Plus: 1
Rooms: 9
Den/Family Room: Yes
Air Conditioning: Central Air
Fireplace: Yes
Laundry Level: Upper
Central Vacuum: N
Washrooms: 4
Utilities
Electricity: Yes
Building
Basement: Part Fin
Heat Type: Forced Air
Heat Source: Oil
Exterior: Brick
Exterior: Vinyl Siding
Elevator: N
UFFI: No
Water Supply Type: Drilled Well
Water Supply: Well
Special Designation: Unknown
Other Structures: Aux Residences
Parking
Driveway: Pvt Double
Garage Spaces: 4
Garage Type: Detached
Covered Parking Spaces: 10
Total Parking Spaces: 14
Fees
Tax Year: 2020
Tax Legal Description: Pt Subdivision Lt 1 Con 9 Egr Cambridge Pt 1,
Taxes: $4,134
Highlights
Feature: Grnbelt/Cons
Feature: River/Stream
Land
Cross Street: Waynco Rd
Municipality District: Cambridge
Fronting On: East
Parcel Number: 226780209
Pool: None
Sewer: Septic
Lot Depth: 241 Feet
Lot Frontage: 223 Feet
Acres: .50-1.99
Zoning: Res
Additional Media
- Virtual Tour: https://unbranded.youriguide.com/1194_hwy_24_cambridge_on/
Rooms
Room details for 1194 Ontario 24, Cambridge
| Type | Dimensions | Description |
|---|---|---|
| Dining Main | 3.66 x 4.27 | |
| Family Main | 3.96 x 3.96 | |
| Kitchen Main | 3.35 x 4.57 | |
| Living Main | 3.96 x 4.57 | |
| Master 2nd | 3.35 x 3.35 | |
| Bathroom 2nd | 2.74 x 2.74 | 3 Pc Bath |
| 2nd Br 2nd | 3.35 x 2.74 | |
| 3rd Br 2nd | 2.74 x 2.74 | |
| Bathroom 2nd | 2.13 x 2.13 | 4 Pc Bath |
| Br Upper | 3.96 x 4.88 | |
| 2nd Br Upper | 2.74 x 3.66 | |
| 3rd Br Upper | 2.74 x 3.66 |
| XXXXXXXX | XXX XX, XXXX |
XXXX XXX XXXX |
$X,XXX,XXX |
| XXX XX, XXXX |
XXXXXX XXX XXXX |
$XXX,XXX | |
| XXXXXXXX | XXX XX, XXXX |
XXXXXXX XXX XXXX |
|
| XXX XX, XXXX |
XXXXXX XXX XXXX |
$X,XXX,XXX |
| XXXXXXXX XXXX | XXX XX, XXXX | $1,250,000 XXX XXXX |
| XXXXXXXX XXXXXX | XXX XX, XXXX | $999,900 XXX XXXX |
| XXXXXXXX XXXXXXX | XXX XX, XXXX | XXX XXXX |
| XXXXXXXX XXXXXX | XXX XX, XXXX | $1,299,000 XXX XXXX |

St. Theresa School
Elementary: CatholicMount Pleasant School
Elementary: PublicSt. Basil Catholic Elementary School
Elementary: CatholicSt. Gabriel Catholic (Elementary) School
Elementary: CatholicWalter Gretzky Elementary School
Elementary: PublicRyerson Heights Elementary School
Elementary: PublicTollgate Technological Skills Centre Secondary School
Secondary: PublicParis District High School
Secondary: PublicSt John's College
Secondary: CatholicNorth Park Collegiate and Vocational School
Secondary: PublicBrantford Collegiate Institute and Vocational School
Secondary: PublicAssumption College School School
Secondary: Catholic

