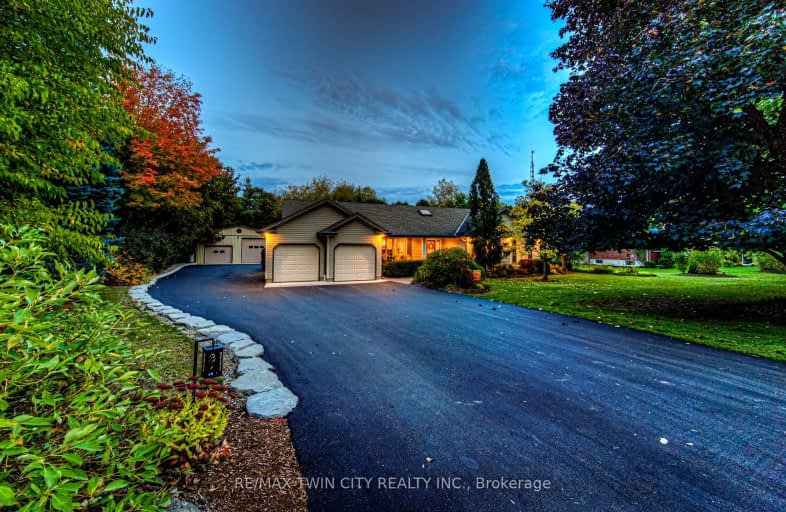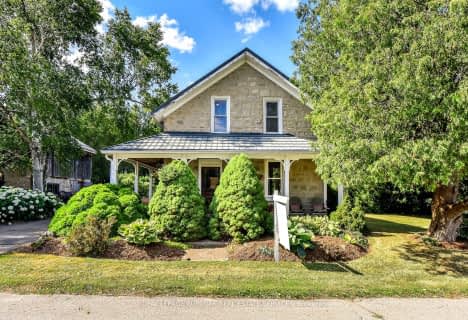Car-Dependent
- Almost all errands require a car.
Somewhat Bikeable
- Most errands require a car.

Dr John Seaton Senior Public School
Elementary: PublicSt Margaret Catholic Elementary School
Elementary: CatholicSaginaw Public School
Elementary: PublicSt. Teresa of Calcutta Catholic Elementary School
Elementary: CatholicClemens Mill Public School
Elementary: PublicMoffat Creek Public School
Elementary: PublicSouthwood Secondary School
Secondary: PublicGlenview Park Secondary School
Secondary: PublicGalt Collegiate and Vocational Institute
Secondary: PublicMonsignor Doyle Catholic Secondary School
Secondary: CatholicJacob Hespeler Secondary School
Secondary: PublicSt Benedict Catholic Secondary School
Secondary: Catholic-
Boston Pizza
205 Franklin Boulevard, Cambridge, ON N1R 8P1 5.79km -
M&M Bar and Grill
475 Main Street E, Cambridge, ON N1R 5.81km -
St. Louis Bar and Grill
95 Saginaw Parkway, Unit 7, Cambridge, ON N1T 1W2 5.89km
-
Tim Hortons
845 Saginaw Parkway, C/o Tim Hortons, Cambridge, ON N1T 0E2 3.78km -
Tim Hortons
126 Middlemiss Crescent, Cambridge, ON N1T 1R5 3.76km -
Starbucks
Macdonald-Cartier Fwy, Cambridge, ON N3C 2V4 5.71km
-
LA Fitness
90 Pinebush Rd, Cambridge, ON N1R 8J8 7.91km -
Fuzion Fitness
505 Hespeler Road, Cambridge, ON N1R 6J2 7.92km -
Planet Fitness
480 Hespeler Road, Cambridge, ON N1R 7R9 8.04km
-
Cambridge Drugs
525 Saginaw Parkway, Suite A3, Cambridge, ON N1T 2A6 4.56km -
Shoppers Drug Mart
950 Franklin Boulevard, Cambridge, ON N1R 8R3 6.05km -
Zehrs
400 Conestoga Boulevard, Cambridge, ON N1R 7L7 7.12km
-
Delish Kitch
6655 Concession 1, Puslinch, ON N0B 2J0 2.78km -
Malwa Meats
825 Saginaw Pkwy, Unit 4, Cambridge, ON N1T 1X5 3.78km -
Pizza Depot
535 Saginaw Parkway, Cambridge, ON N1T 2A6 4.36km
-
Cambridge Centre
355 Hespeler Road, Cambridge, ON N1R 7N8 7.63km -
Smart Centre
22 Pinebush Road, Cambridge, ON N1R 6J5 8.27km -
Canadian Tire
75 Dundas Street, Cambridge, ON N1R 6G5 5.93km
-
Zehrs
200 Franklin Boulevard, Cambridge, ON N1R 8N8 5.85km -
Gibson's No Frills
980 Franklin Boulevard, Cambridge, ON N1R 8J3 6.13km -
Zehrs
400 Conestoga Boulevard, Cambridge, ON N1R 7L7 7.12km
-
LCBO
615 Scottsdale Drive, Guelph, ON N1G 3P4 14.33km -
Winexpert Kitchener
645 Westmount Road E, Unit 2, Kitchener, ON N2E 3S3 22.51km -
The Beer Store
875 Highland Road W, Kitchener, ON N2N 2Y2 24.55km
-
ONroute
289 Highway 401 E, Cambridge, ON N3C 2V4 5.44km -
ONroute
290 Highway 401 Westbound, Cambridge, ON N3C 2V6 5.71km -
Shell Select
800 Franklin Boulevard, Cambridge, ON N1R 7Z1 5.83km
-
Galaxy Cinemas Cambridge
355 Hespeler Road, Cambridge, ON N1R 8J9 7.72km -
Landmark Cinemas 12 Kitchener
135 Gateway Park Dr, Kitchener, ON N2P 2J9 13.03km -
Pergola Commons Cinema
85 Clair Road E, Guelph, ON N1L 0J7 13.4km
-
Idea Exchange
50 Saginaw Parkway, Cambridge, ON N1T 1W2 5.88km -
Idea Exchange
12 Water Street S, Cambridge, ON N1R 3C5 7.65km -
Idea Exchange
Hespeler, 5 Tannery Street E, Cambridge, ON N3C 2C1 8.26km
-
Cambridge Memorial Hospital
700 Coronation Boulevard, Cambridge, ON N1R 3G2 8.09km -
Cambridge Walk in Clinic
525 Saginaw Pkwy, Unit A2, Cambridge, ON N1T 2A6 4.41km -
UC Baby Cambridge
140 Hespeler Rd, Cambridge, ON N1R 3H2 7.39km
-
Valens
Ontario 7.13km -
Victoria Park Tennis Club
Waterloo ON 8.34km -
Domm Park
55 Princess St, Cambridge ON 9.27km
-
CIBC Banking Centre
400 Main St, Cambridge ON N1R 5S7 5.88km -
BMO Bank of Montreal
142 Dundas St N, Cambridge ON N1R 5P1 6.2km -
CIBC Cash Dispenser
900 Jamieson Pky, Cambridge ON N3C 4N6 6.23km



