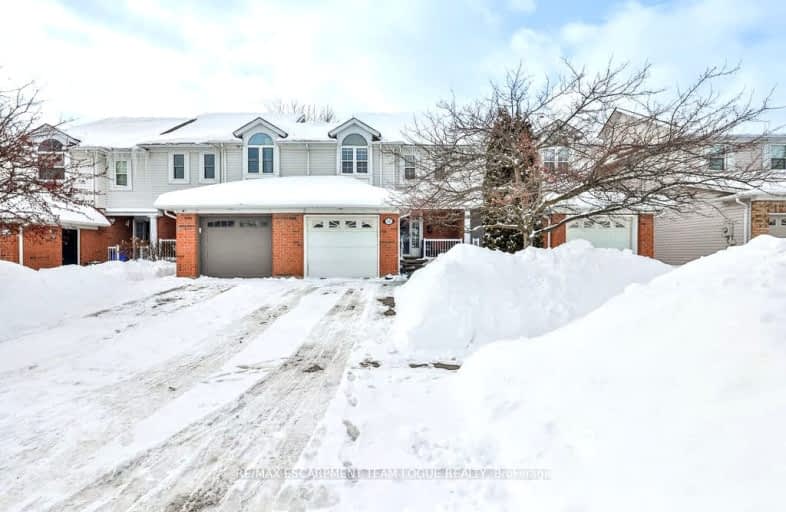Car-Dependent
- Almost all errands require a car.
22
/100
Some Transit
- Most errands require a car.
32
/100
Somewhat Bikeable
- Most errands require a car.
29
/100

Hillcrest Public School
Elementary: Public
0.82 km
St Gabriel Catholic Elementary School
Elementary: Catholic
1.85 km
St Elizabeth Catholic Elementary School
Elementary: Catholic
1.23 km
Our Lady of Fatima Catholic Elementary School
Elementary: Catholic
0.85 km
Woodland Park Public School
Elementary: Public
0.99 km
Hespeler Public School
Elementary: Public
2.16 km
ÉSC Père-René-de-Galinée
Secondary: Catholic
7.47 km
Glenview Park Secondary School
Secondary: Public
10.18 km
Galt Collegiate and Vocational Institute
Secondary: Public
7.90 km
Preston High School
Secondary: Public
7.89 km
Jacob Hespeler Secondary School
Secondary: Public
3.01 km
St Benedict Catholic Secondary School
Secondary: Catholic
5.06 km
-
Jacobs Landing
Cambridge ON 1.68km -
Hillborn Knoll Forest
4.58km -
Studiman Park
5.12km
-
Localcoin Bitcoin ATM - Hasty Market
500 Can-Amera Pky, Cambridge ON N1T 0A2 3.5km -
BMO Bank of Montreal
600 Hespeler Rd, Waterloo ON N1R 8H2 4.78km -
Localcoin Bitcoin ATM - Hasty Market
5 Wellington St, Cambridge ON N1R 3Y4 8.83km










