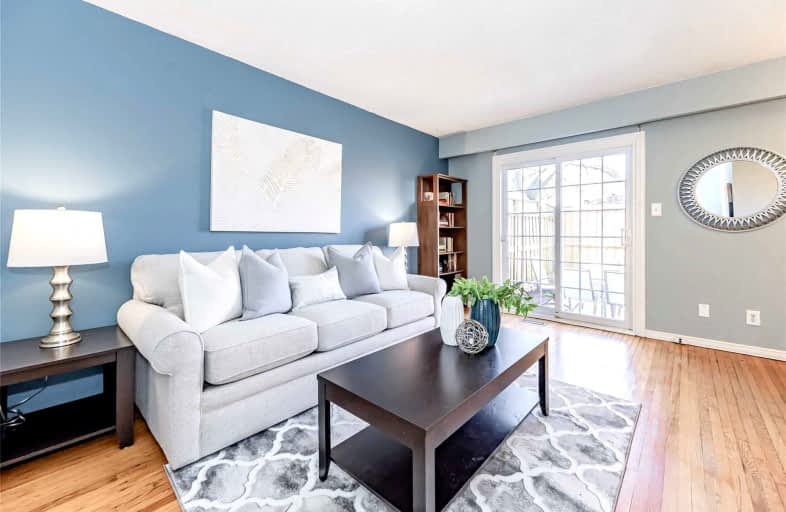Sold on Apr 20, 2022
Note: Property is not currently for sale or for rent.

-
Type: Att/Row/Twnhouse
-
Style: 2-Storey
-
Lot Size: 19 x 83 Feet
-
Age: No Data
-
Taxes: $2,491 per year
-
Days on Site: 5 Days
-
Added: Apr 15, 2022 (5 days on market)
-
Updated:
-
Last Checked: 3 months ago
-
MLS®#: X5578965
-
Listed By: Trilliumwest real estate, brokerage
Open House Sat & Sun 2-4Pm! Freehold Town! No Condo Fees! 7 Minutes To The 401! This 3 Bed, 1.5 Bath Freehold Town Is The Perfect Home To Get Into The Market. Situated On A Small Crescent And Located In A Fantastic Family-Friendly Neighbourhood Surrounded By Large Trees, Parks, Schools And Trails, This Is The One. Bright, Airy And Carpet-Free, Feel At Home From The Moment You Walk In. You'll Immediately Notice A Large Foyer That Leads To The Living Room And Dining Room, Both Offering Hardwood Floors. Easy Access To The Fully Fenced Backyard W/ Large Sliding Doors Or Make Your Way To The Bright White Kitchen. You'll Find A 2Pc Powder Room And Convenient Inside Entry From The Garage That Complete The Main Floor. Upstairs, You'll Find A Primary Retreat Spanning Almost The Whole Width Of The Home, 2 Other Great-Sized Bedrooms, Featuring Hardwood Floors, And An Updated 4Pc Bath. The Bsmt Is Yours To Complete! Extra Living/Office Space, Gym, Play Area, The Possibilities Are Endless.
Extras
Walkability! Blair Ps Directly Across The Street Or A 9 Minute Walk To St. Augustine, Grand River's Walter Bean Trail, Strolling Down To Historic Downtown Galt, Shops, Restaurants. Furnace (2019), A/C (2016), Roof (App. 2011)
Property Details
Facts for 12 Westmount Mews, Cambridge
Status
Days on Market: 5
Last Status: Sold
Sold Date: Apr 20, 2022
Closed Date: Jun 01, 2022
Expiry Date: Jul 15, 2022
Sold Price: $650,000
Unavailable Date: Apr 20, 2022
Input Date: Apr 15, 2022
Prior LSC: Listing with no contract changes
Property
Status: Sale
Property Type: Att/Row/Twnhouse
Style: 2-Storey
Area: Cambridge
Availability Date: End May-Jun 23
Assessment Amount: $210,000
Assessment Year: 2022
Inside
Bedrooms: 3
Bathrooms: 2
Kitchens: 1
Rooms: 6
Den/Family Room: Yes
Air Conditioning: Central Air
Fireplace: No
Washrooms: 2
Building
Basement: Full
Basement 2: Part Fin
Heat Type: Forced Air
Heat Source: Gas
Exterior: Alum Siding
Exterior: Brick
Water Supply: Municipal
Special Designation: Unknown
Parking
Driveway: Private
Garage Spaces: 1
Garage Type: Attached
Covered Parking Spaces: 1
Total Parking Spaces: 2
Fees
Tax Year: 2022
Tax Legal Description: Lt 7 Pl 1367 Cambridge S/T & T/W 1438777; S/T Ws55
Taxes: $2,491
Highlights
Feature: Grnbelt/Cons
Feature: Hospital
Feature: Library
Feature: Other
Feature: Park
Feature: Public Transit
Land
Cross Street: Bismark/Westmount
Municipality District: Cambridge
Fronting On: West
Pool: None
Sewer: Sewers
Lot Depth: 83 Feet
Lot Frontage: 19 Feet
Additional Media
- Virtual Tour: https://unbranded.youriguide.com/12_westmount_mews_cambridge_on/
Rooms
Room details for 12 Westmount Mews, Cambridge
| Type | Dimensions | Description |
|---|---|---|
| Living Main | 3.13 x 5.37 | |
| Dining Main | 2.43 x 2.68 | |
| Kitchen Main | 2.36 x 2.75 | |
| Prim Bdrm 2nd | 3.75 x 4.74 | |
| 2nd Br 2nd | 2.97 x 3.78 | |
| 3rd Br 2nd | 2.97 x 2.51 |
| XXXXXXXX | XXX XX, XXXX |
XXXX XXX XXXX |
$XXX,XXX |
| XXX XX, XXXX |
XXXXXX XXX XXXX |
$XXX,XXX |
| XXXXXXXX XXXX | XXX XX, XXXX | $650,000 XXX XXXX |
| XXXXXXXX XXXXXX | XXX XX, XXXX | $500,000 XXX XXXX |

St Peter Catholic Elementary School
Elementary: CatholicBlair Road Public School
Elementary: PublicManchester Public School
Elementary: PublicSt Augustine Catholic Elementary School
Elementary: CatholicHighland Public School
Elementary: PublicAvenue Road Public School
Elementary: PublicSouthwood Secondary School
Secondary: PublicGlenview Park Secondary School
Secondary: PublicGalt Collegiate and Vocational Institute
Secondary: PublicMonsignor Doyle Catholic Secondary School
Secondary: CatholicPreston High School
Secondary: PublicSt Benedict Catholic Secondary School
Secondary: Catholic

