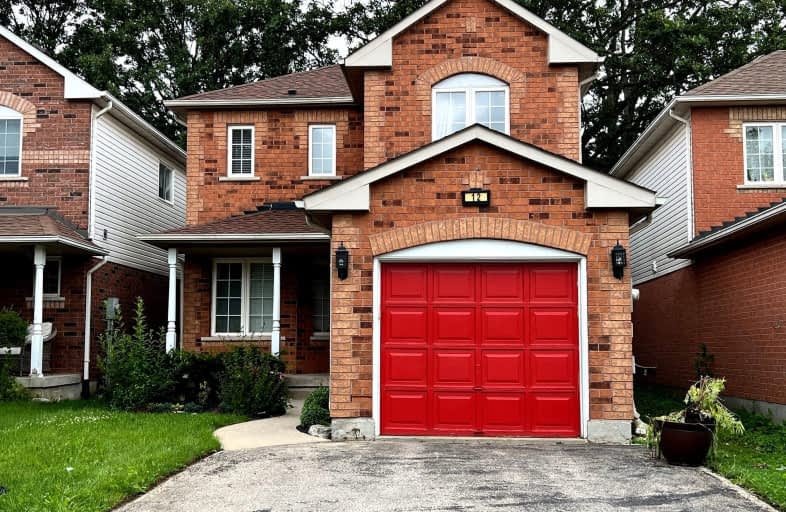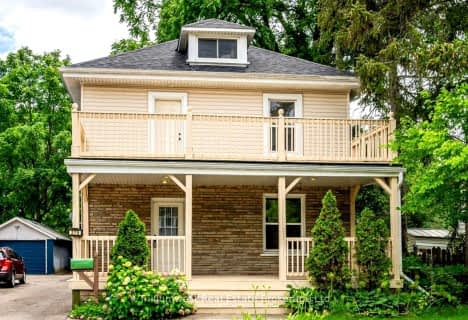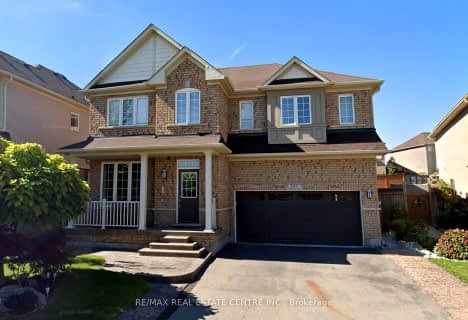Car-Dependent
- Almost all errands require a car.
13
/100
Some Transit
- Most errands require a car.
27
/100
Somewhat Bikeable
- Most errands require a car.
47
/100

St Francis Catholic Elementary School
Elementary: Catholic
1.03 km
Central Public School
Elementary: Public
2.22 km
St Vincent de Paul Catholic Elementary School
Elementary: Catholic
1.20 km
Chalmers Street Public School
Elementary: Public
1.52 km
Stewart Avenue Public School
Elementary: Public
1.16 km
Holy Spirit Catholic Elementary School
Elementary: Catholic
1.36 km
W Ross Macdonald Provincial Secondary School
Secondary: Provincial
8.29 km
Southwood Secondary School
Secondary: Public
3.23 km
Glenview Park Secondary School
Secondary: Public
1.03 km
Galt Collegiate and Vocational Institute
Secondary: Public
3.70 km
Monsignor Doyle Catholic Secondary School
Secondary: Catholic
0.33 km
St Benedict Catholic Secondary School
Secondary: Catholic
5.98 km
-
River Bluffs Park
211 George St N, Cambridge ON 3.53km -
Northview Heights Lookout Park
36 Acorn Way, Cambridge ON 5.42km -
Witmer Park
Cambridge ON 7.7km
-
RBC Royal Bank
311 Dundas St S (at Franklin Blvd), Cambridge ON N1T 1P8 2.11km -
TD Bank Financial Group
800 Franklin Blvd, Cambridge ON N1R 7Z1 2.19km -
CIBC Banking Centre
400 Main St, Cambridge ON N1R 5S7 2.37km









