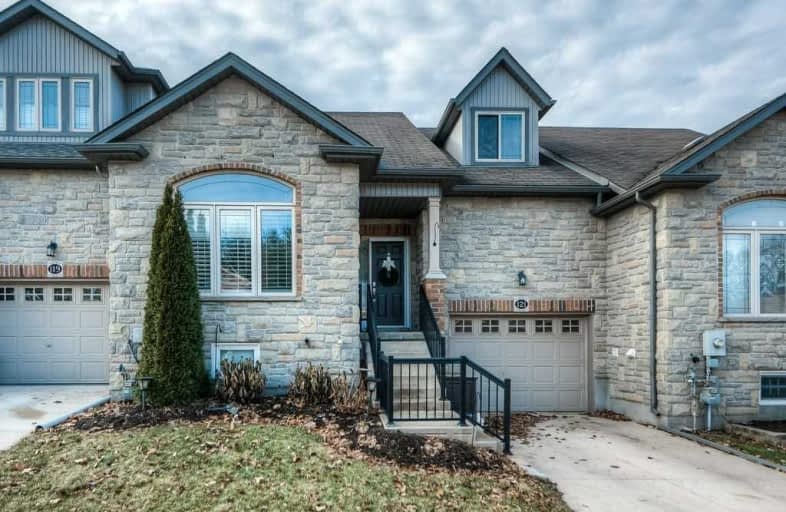Sold on Feb 17, 2019
Note: Property is not currently for sale or for rent.

-
Type: Att/Row/Twnhouse
-
Style: 2-Storey
-
Lot Size: 31.68 x 84.97 Feet
-
Age: 6-15 years
-
Taxes: $3,500 per year
-
Days on Site: 44 Days
-
Added: Sep 07, 2019 (1 month on market)
-
Updated:
-
Last Checked: 1 month ago
-
MLS®#: X4333128
-
Listed By: Re/max real estate centre inc., brokerage
Welcome To 121 Lena Cres Terrific Freehold Townhouse Features A Very Spacious Open Concept Main Floor With 9'Ft Ceilings And Hardwood Floor, Crown Moulding, Oak Kitchen Cabinet W/ Built-In Appliance, California Shutters, Main Floor Master Bedroom With 4Pc Ensuite, Cold Cellar. Fully Fenced Backyard Concrete Covered Patio And Deck. Great Location Close To The 401, Shopping And Public Transit. Well Maintained From Top To Bottom!
Extras
S/S Fridge, S/S Stove, S/S Dishwasher, Washer, Dryer,
Property Details
Facts for 121 Lena Crescent, Cambridge
Status
Days on Market: 44
Last Status: Sold
Sold Date: Feb 17, 2019
Closed Date: Mar 15, 2019
Expiry Date: May 03, 2019
Sold Price: $450,000
Unavailable Date: Feb 17, 2019
Input Date: Jan 09, 2019
Prior LSC: Listing with no contract changes
Property
Status: Sale
Property Type: Att/Row/Twnhouse
Style: 2-Storey
Age: 6-15
Area: Cambridge
Availability Date: 30-60/Tba
Inside
Bedrooms: 2
Bathrooms: 2
Kitchens: 1
Rooms: 7
Den/Family Room: No
Air Conditioning: Central Air
Fireplace: No
Laundry Level: Main
Washrooms: 2
Building
Basement: Part Fin
Heat Type: Forced Air
Heat Source: Gas
Exterior: Brick
Exterior: Stone
Water Supply: Municipal
Special Designation: Unknown
Parking
Driveway: Private
Garage Spaces: 1
Garage Type: Attached
Covered Parking Spaces: 1
Total Parking Spaces: 2
Fees
Tax Year: 2018
Tax Legal Description: Pt Blk 52, Pl 58M-321, Pts 75 To 78, 58R15271; S/T
Taxes: $3,500
Highlights
Feature: Fenced Yard
Feature: Grnbelt/Conserv
Feature: Hospital
Feature: Library
Feature: Public Transit
Feature: School
Land
Cross Street: Conestoga Blvd/Can-A
Municipality District: Cambridge
Fronting On: East
Pool: None
Sewer: Sewers
Lot Depth: 84.97 Feet
Lot Frontage: 31.68 Feet
Acres: < .50
Additional Media
- Virtual Tour: https://unbranded.youriguide.com/121_lena_crescent_cambridge_on
Rooms
Room details for 121 Lena Crescent, Cambridge
| Type | Dimensions | Description |
|---|---|---|
| Living Main | 8.20 x 5.74 | Hardwood Floor |
| Dining Main | 3.38 x 2.72 | Hardwood Floor |
| Master Main | 4.19 x 3.58 | 4 Pc Ensuite |
| Bathroom Main | 1.52 x 2.49 | 4 Pc Bath |
| Kitchen Main | 4.34 x 2.92 | Stainless Steel Appl, Ceramic Back Splash |
| Laundry Main | - | |
| 2nd Br 2nd | 4.60 x 3.86 | Hardwood Floor |
| Bathroom 2nd | 155.00 x 3.15 | |
| Rec Bsmt | 5.38 x 9.07 | Laminate |
| XXXXXXXX | XXX XX, XXXX |
XXXX XXX XXXX |
$XXX,XXX |
| XXX XX, XXXX |
XXXXXX XXX XXXX |
$XXX,XXX |
| XXXXXXXX XXXX | XXX XX, XXXX | $450,000 XXX XXXX |
| XXXXXXXX XXXXXX | XXX XX, XXXX | $464,900 XXX XXXX |

Christ The King Catholic Elementary School
Elementary: CatholicSt Peter Catholic Elementary School
Elementary: CatholicSt Margaret Catholic Elementary School
Elementary: CatholicElgin Street Public School
Elementary: PublicAvenue Road Public School
Elementary: PublicClemens Mill Public School
Elementary: PublicSouthwood Secondary School
Secondary: PublicGlenview Park Secondary School
Secondary: PublicGalt Collegiate and Vocational Institute
Secondary: PublicMonsignor Doyle Catholic Secondary School
Secondary: CatholicJacob Hespeler Secondary School
Secondary: PublicSt Benedict Catholic Secondary School
Secondary: Catholic

