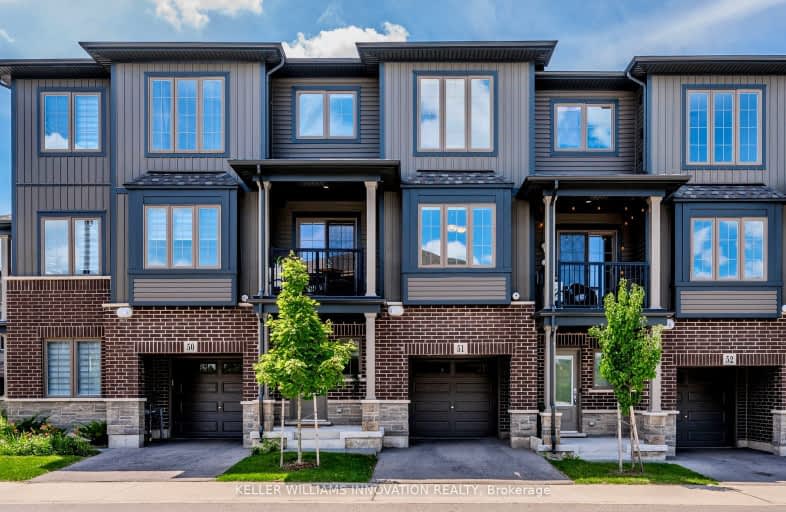Car-Dependent
- Almost all errands require a car.
Some Transit
- Most errands require a car.
Somewhat Bikeable
- Almost all errands require a car.

Centennial (Cambridge) Public School
Elementary: PublicÉÉC Saint-Noël-Chabanel-Cambridge
Elementary: CatholicSt Michael Catholic Elementary School
Elementary: CatholicCoronation Public School
Elementary: PublicWilliam G Davis Public School
Elementary: PublicSilverheights Public School
Elementary: PublicÉSC Père-René-de-Galinée
Secondary: CatholicSouthwood Secondary School
Secondary: PublicGalt Collegiate and Vocational Institute
Secondary: PublicPreston High School
Secondary: PublicJacob Hespeler Secondary School
Secondary: PublicSt Benedict Catholic Secondary School
Secondary: Catholic-
Food Basics
100 Jamieson Parkway, Cambridge 3.15km -
Shaan Foods
1001 Langs Drive, Cambridge 3.23km -
M&M Food Market
480 Hespeler Road, Cambridge 3.72km
-
The Beer Store
150 Holiday Inn Drive, Cambridge 1.86km -
LCBO
101 Holiday Inn Drive Unit C, Cambridge 1.99km -
The Wine Shop
Zehrs, 180 Holiday Inn Drive, Cambridge 2.18km
-
Queens Family Restaurant
368 Queen Street West Unit 3, Cambridge 1.77km -
Pizza Pizza
368 Queen Street West, Cambridge 1.77km -
Di Patty Shop
368 Queen Street West, Cambridge 1.79km
-
Tim Hortons
150 Holiday Inn Drive, Cambridge 1.92km -
Tim Hortons
1055 Fountain D W Unit 1, Cambridge 2.33km -
McDonald's
22 Pinebush Road, Cambridge 2.52km
-
Meridian Credit Union
101 Holiday Inn Drive, Cambridge 1.93km -
TD Canada Trust Branch and ATM
180 Holiday Inn Drive, Cambridge 2.25km -
BMO Bank of Montreal
23 Queen Street West, Cambridge 2.62km
-
DIVA PETROLEUM
368 Queen Street West, Cambridge 1.77km -
BB
139 Queen Street West, Cambridge 2.25km -
PetroKing Gas and Propane
139 Queen Street West, Cambridge 2.26km
-
Paula's Gym
345 Fisher Mills Road, Cambridge 1.74km -
Boundless Martial Arts
50 Goebel Avenue, Cambridge 1.77km -
Cheer Sport Sharks All-Star Cheer Gym
600 Boxwood Drive, Cambridge 1.88km
-
Compass Trail Park
Compass Trail, Cambridge 0.12km -
Equestrian Way Park
144 Ridge Road, Cambridge 0.72km -
Maple Grove Dog Park
1000 Maple Grove Road, Breslau 1.34km
-
Little Free Library
210-170 Guelph Avenue, Cambridge 2.74km -
Idea Exchange | Hespeler
5 Tannery Street East, Cambridge 2.8km -
Little Free Library
74, 12 Bergey Street, Cambridge 2.83km
-
urban earth pharmacy
655 Industrial Road, Cambridge 2.72km -
The Forbes Park Medical Centre
26 Forbes Street, Cambridge 3km -
trueNorth Medical Cambridge Addiction Treatment Centre
600 Hespeler Road Unit 20B, Cambridge 3.11km
-
Shoppers Drug Mart
101 Holiday Inn Drive, Cambridge 1.93km -
Silverheights Pharmacy
165 Fisher Mills Road, Cambridge 2.1km -
Zehrs
180 Holiday Inn Drive, Cambridge 2.21km
-
Hillside Plaza
101 Holiday Inn Drive, Cambridge 1.93km -
SmartCentres Cambridge
22 Pinebush Road, Cambridge 2.45km -
SmartCentres Cambridge South
75 Pinebush Road, Cambridge 2.88km
-
Landmark Cinemas 12 Kitchener
135 Gateway Park Drive, Kitchener 4.36km -
Galaxy Cinemas Cambridge
Cambridge Centre, 355 Hespeler Road, Cambridge 4.43km -
Cineplex Cinemas Kitchener and VIP
225 Fairway Road South, Kitchener 7.7km
-
Dukes Dugout & Grill
45 Rogers Drive, Breslau 2.2km -
The Rabbid Fox
58 Beech Avenue, Cambridge 2.23km -
Ernie's Roadhouse
7 Queen Street West, Cambridge 2.68km











