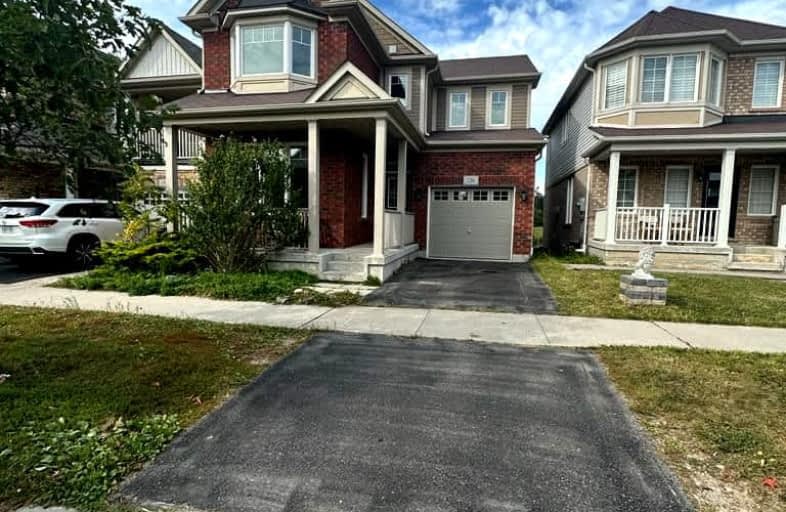Car-Dependent
- Almost all errands require a car.
3
/100
Some Transit
- Most errands require a car.
32
/100
Bikeable
- Some errands can be accomplished on bike.
53
/100

Centennial (Cambridge) Public School
Elementary: Public
3.02 km
Hillcrest Public School
Elementary: Public
1.73 km
St Gabriel Catholic Elementary School
Elementary: Catholic
0.94 km
Our Lady of Fatima Catholic Elementary School
Elementary: Catholic
2.07 km
Woodland Park Public School
Elementary: Public
2.62 km
Silverheights Public School
Elementary: Public
1.00 km
ÉSC Père-René-de-Galinée
Secondary: Catholic
6.51 km
College Heights Secondary School
Secondary: Public
9.20 km
Galt Collegiate and Vocational Institute
Secondary: Public
9.01 km
Preston High School
Secondary: Public
7.94 km
Jacob Hespeler Secondary School
Secondary: Public
3.61 km
St Benedict Catholic Secondary School
Secondary: Catholic
6.42 km
-
Jacobs Landing
Cambridge ON 1.86km -
Forbes Park
16 Kribs St, Cambridge ON 2.09km -
Cambridge Dog Park
750 Maple Grove Rd (Speedsville Road), Cambridge ON 4.85km
-
TD Bank Financial Group
180 Holiday Inn Dr, Cambridge ON N3C 1Z4 3.89km -
TD Bank Financial Group
209 Pinebush Rd, Waterloo ON N1R 7H8 4.27km -
RBC Royal Bank
541 Hespeler Rd, Cambridge ON N1R 6J2 5.54km



