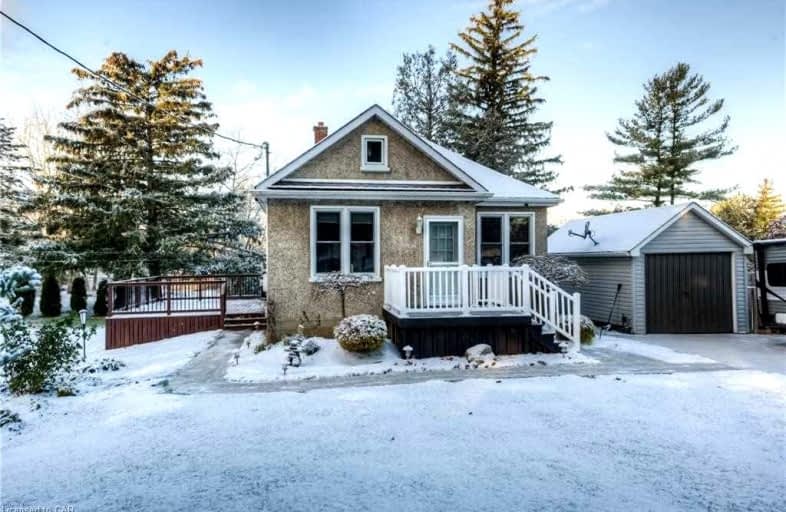Sold on Dec 04, 2021
Note: Property is not currently for sale or for rent.

-
Type: Detached
-
Style: Bungalow
-
Size: 700 sqft
-
Lot Size: 197.48 x 106.31 Feet
-
Age: 51-99 years
-
Taxes: $3,360 per year
-
Days on Site: 10 Days
-
Added: Nov 24, 2021 (1 week on market)
-
Updated:
-
Last Checked: 3 months ago
-
MLS®#: X5441894
-
Listed By: Royal lepage crown realty services, brokerage
Escape The Hustle & Bustle Of The City Living Without Sacrificing Proximity To All Amenities. Charming 2 Bedroom Bungalow Sitting On An Almost Half Acre Lot. Immaculate And Well Cared For Home. The Oversized Lot Includes A Detached Single Car Garage With Hydro, Spacious Shed, Large 19X16 Deck. The Home Is Carpet Free & Features Hardwood Floors Throughout The Main Living Areas, Newer Windows & Updated Bathroom & Kitchen.
Extras
You Are Going To Love Living Here & All That The Area Has To Offer; With Friendly Neighbours & Community Events, Nearby Playground & Baseball Field, Close To The Famous Rockton Fairgrounds & Less Than 10 Min Drive To Cambridge.
Property Details
Facts for 1263 Sheffield Road, Cambridge
Status
Days on Market: 10
Last Status: Sold
Sold Date: Dec 04, 2021
Closed Date: Dec 10, 2021
Expiry Date: Feb 24, 2022
Sold Price: $726,000
Unavailable Date: Dec 04, 2021
Input Date: Nov 25, 2021
Prior LSC: Listing with no contract changes
Property
Status: Sale
Property Type: Detached
Style: Bungalow
Size (sq ft): 700
Age: 51-99
Area: Cambridge
Availability Date: 30-60 Days
Assessment Amount: $329,000
Assessment Year: 2021
Inside
Bedrooms: 2
Bathrooms: 1
Kitchens: 1
Rooms: 2
Den/Family Room: No
Air Conditioning: Central Air
Fireplace: No
Laundry Level: Lower
Central Vacuum: N
Washrooms: 1
Building
Basement: Full
Basement 2: Unfinished
Heat Type: Forced Air
Heat Source: Oil
Exterior: Stucco/Plaster
Elevator: N
UFFI: No
Water Supply Type: Drilled Well
Water Supply: Well
Special Designation: Unknown
Other Structures: Workshop
Parking
Driveway: Pvt Double
Garage Spaces: 1
Garage Type: Detached
Covered Parking Spaces: 4
Total Parking Spaces: 5
Fees
Tax Year: 2020
Tax Legal Description: Pt Lt 6, Con 6 Beverly, Pt Rdal Btn Lots 6 & 7...
Taxes: $3,360
Highlights
Feature: Park
Feature: Place Of Worship
Feature: School Bus Route
Land
Cross Street: Old Highway 8 To She
Municipality District: Cambridge
Fronting On: East
Pool: None
Sewer: Septic
Lot Depth: 106.31 Feet
Lot Frontage: 197.48 Feet
Acres: < .50
Zoning: S1
Waterfront: None
Rooms
Room details for 1263 Sheffield Road, Cambridge
| Type | Dimensions | Description |
|---|---|---|
| Kitchen Main | 3.05 x 7.32 | |
| Living Main | 3.71 x 4.70 | |
| Br Main | 2.82 x 3.10 | |
| Br Main | 3.07 x 3.45 |
| XXXXXXXX | XXX XX, XXXX |
XXXX XXX XXXX |
$XXX,XXX |
| XXX XX, XXXX |
XXXXXX XXX XXXX |
$XXX,XXX |
| XXXXXXXX XXXX | XXX XX, XXXX | $726,000 XXX XXXX |
| XXXXXXXX XXXXXX | XXX XX, XXXX | $599,900 XXX XXXX |

Dr John Seaton Senior Public School
Elementary: PublicSaginaw Public School
Elementary: PublicSt Vincent de Paul Catholic Elementary School
Elementary: CatholicSt. Teresa of Calcutta Catholic Elementary School
Elementary: CatholicHoly Spirit Catholic Elementary School
Elementary: CatholicMoffat Creek Public School
Elementary: PublicW Ross Macdonald Deaf Blind Secondary School
Secondary: ProvincialW Ross Macdonald Provincial Secondary School
Secondary: ProvincialGlenview Park Secondary School
Secondary: PublicGalt Collegiate and Vocational Institute
Secondary: PublicMonsignor Doyle Catholic Secondary School
Secondary: CatholicSt Benedict Catholic Secondary School
Secondary: Catholic

