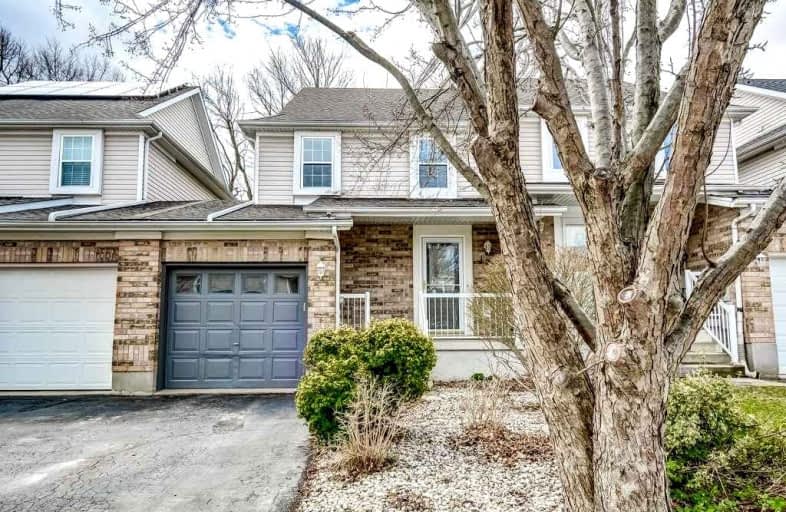
Hillcrest Public School
Elementary: Public
0.80 km
St Gabriel Catholic Elementary School
Elementary: Catholic
1.75 km
St Elizabeth Catholic Elementary School
Elementary: Catholic
1.35 km
Our Lady of Fatima Catholic Elementary School
Elementary: Catholic
0.88 km
Woodland Park Public School
Elementary: Public
1.10 km
Hespeler Public School
Elementary: Public
2.23 km
ÉSC Père-René-de-Galinée
Secondary: Catholic
7.42 km
College Heights Secondary School
Secondary: Public
9.73 km
Galt Collegiate and Vocational Institute
Secondary: Public
8.01 km
Preston High School
Secondary: Public
7.92 km
Jacob Hespeler Secondary School
Secondary: Public
3.06 km
St Benedict Catholic Secondary School
Secondary: Catholic
5.18 km








