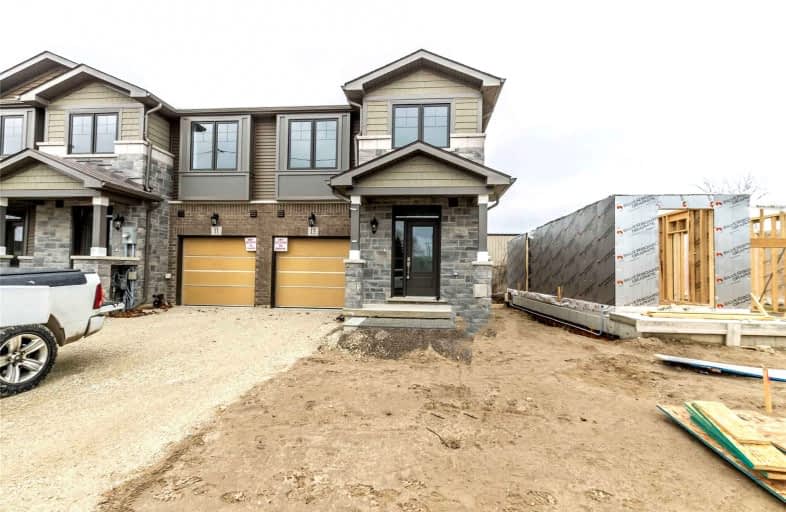Sold on Dec 22, 2021
Note: Property is not currently for sale or for rent.

-
Type: Att/Row/Twnhouse
-
Style: 2-Storey
-
Size: 1100 sqft
-
Lot Size: 20 x 0 Feet
-
Age: New
-
Days on Site: 5 Days
-
Added: Dec 17, 2021 (5 days on market)
-
Updated:
-
Last Checked: 3 months ago
-
MLS®#: X5457775
-
Listed By: Re/max real estate centre inc., brokerage
Directions-Pinebush Rd/Struck Crt. Brand New, Freehold, End Unit ( No Condo Fee) 1405 Sq.Ft, Never Lived-In Townhome Located Less Than 5 Minutes Drive From Hwy 401 & In Close Proximity To Grocery Store, Walmart, Canadian Tire, Lowe's, Home Depot, Starbucks, Boston Pizza,Etc.. Main Floor Features 9 Ft Ceiling, A Spacious Living Room,Dining Room, Open Concept Upgraded Kitchen With Granite Countertops And Extended Kitchen Cabinets.Upgraded Hardwood Staircase
Extras
Leads To Second Floor Which Boasts A Master Bedroom With Huge Walk-In Closet & 3-Piece Ensuite Bathroom With Glass Standing Shower.Other Two Good Sized Bedrooms With A Shared 4 Piece Family Bathroom. Convenient Second Floor Laundry.
Property Details
Facts for 13 Hollywood Court, Cambridge
Status
Days on Market: 5
Last Status: Sold
Sold Date: Dec 22, 2021
Closed Date: Jan 28, 2022
Expiry Date: Apr 30, 2022
Sold Price: $916,100
Unavailable Date: Dec 22, 2021
Input Date: Dec 17, 2021
Prior LSC: Listing with no contract changes
Property
Status: Sale
Property Type: Att/Row/Twnhouse
Style: 2-Storey
Size (sq ft): 1100
Age: New
Area: Cambridge
Availability Date: Flexible
Inside
Bedrooms: 3
Bathrooms: 3
Kitchens: 1
Rooms: 3
Den/Family Room: No
Air Conditioning: Central Air
Fireplace: No
Laundry Level: Upper
Washrooms: 3
Building
Basement: Full
Basement 2: Unfinished
Heat Type: Forced Air
Heat Source: Gas
Exterior: Brick
Exterior: Vinyl Siding
Water Supply: Municipal
Special Designation: Unknown
Parking
Driveway: Private
Garage Spaces: 1
Garage Type: Attached
Covered Parking Spaces: 1
Total Parking Spaces: 2
Fees
Tax Year: 2021
Tax Legal Description: Part Of All Of Lot 7, Part Of Lot 4 , Registered P
Land
Cross Street: Pinebush Rd To Struc
Municipality District: Cambridge
Fronting On: East
Parcel Number: 0000000
Pool: None
Sewer: Sewers
Lot Frontage: 20 Feet
Acres: < .50
Zoning: Residential
Additional Media
- Virtual Tour: https://unbranded.youriguide.com/13_hollywood_Crt_cambridge_on/
Rooms
Room details for 13 Hollywood Court, Cambridge
| Type | Dimensions | Description |
|---|---|---|
| Kitchen Main | 4.50 x 3.15 | |
| Living Main | 4.72 x 2.74 | |
| Bathroom Main | - | 2 Pc Bath |
| Prim Bdrm 2nd | 3.96 x 4.06 | |
| 2nd Br 2nd | 4.60 x 2.84 | |
| 3rd Br 2nd | 3.76 x 2.87 | |
| Laundry 2nd | - | |
| Bathroom 2nd | - | 3 Pc Ensuite |
| Bathroom 2nd | - | 4 Pc Bath |
| XXXXXXXX | XXX XX, XXXX |
XXXX XXX XXXX |
$XXX,XXX |
| XXX XX, XXXX |
XXXXXX XXX XXXX |
$XXX,XXX |
| XXXXXXXX XXXX | XXX XX, XXXX | $916,100 XXX XXXX |
| XXXXXXXX XXXXXX | XXX XX, XXXX | $700,000 XXX XXXX |

St André Bessette Catholic School
Elementary: CatholicValley View Public School
Elementary: PublicRomeo Dallaire Public School
Elementary: PublicMichaëlle Jean Public School
Elementary: PublicSt Josephine Bakhita Catholic Elementary School
Elementary: Catholicda Vinci Public School Elementary Public School
Elementary: PublicÉSC Saint-Charles-Garnier
Secondary: CatholicArchbishop Denis O'Connor Catholic High School
Secondary: CatholicAll Saints Catholic Secondary School
Secondary: CatholicDonald A Wilson Secondary School
Secondary: PublicNotre Dame Catholic Secondary School
Secondary: CatholicJ Clarke Richardson Collegiate
Secondary: Public

