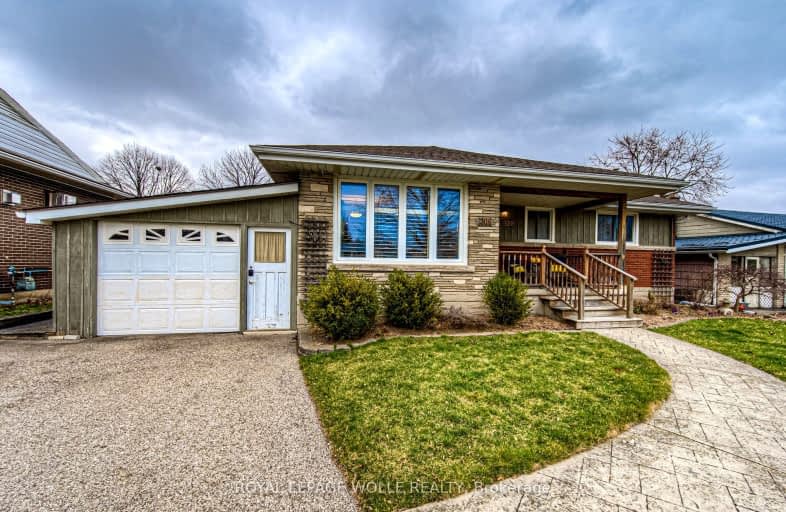Sold on Mar 26, 2024
Note: Property is not currently for sale or for rent.

-
Type: Detached
-
Style: Bungalow
-
Size: 1100 sqft
-
Lot Size: 60 x 120 Feet
-
Age: 51-99 years
-
Taxes: $4,053 per year
-
Days on Site: 6 Days
-
Added: Mar 20, 2024 (6 days on market)
-
Updated:
-
Last Checked: 3 months ago
-
MLS®#: X8157378
-
Listed By: Royal lepage wolle realty
Welcome home to 1309 Mary Ave. Cambridge. This fully finished 3 bedroom, 2 full bath bungalow is on a quiet street in a family friendly neighborhood. The curb appeal is fantastic with its inviting front porch and brand new roof. Step inside and find a main floor living/dining area, lovely white kitchen with breakfast ledge and a big window that overlooks the awesome fully fenced yard. There are 3 bedrooms and an updated 4 pc bath on this level. There is an attic with a set of pull down stairs for extra storage. The basement is a big space and perfect for a large family and entertaining. There is a good sized living room with gas fireplace, wet bar area, 3 pc bathroom, workshop, laundry room, utility room and large cold room. The walkout basement is a huge bonus and has a great covered deck area which is a cozy spot in the cooler months. The rest of the yard is very inviting with decks, patios and multiple areas for all your enjoyment and entertaining!
Extras
Measurements and sq ft as per iguide. Taxes as per City of Cambridge website. Lot dimensions as per Geowarehouse. Garage door is non functional, as is condition.
Property Details
Facts for 1309 Mary Avenue, Cambridge
Status
Days on Market: 6
Last Status: Sold
Sold Date: Mar 26, 2024
Closed Date: Jun 27, 2024
Expiry Date: May 20, 2024
Sold Price: $765,000
Unavailable Date: Mar 27, 2024
Input Date: Mar 20, 2024
Property
Status: Sale
Property Type: Detached
Style: Bungalow
Size (sq ft): 1100
Age: 51-99
Area: Cambridge
Assessment Amount: $310,000
Assessment Year: 2024
Inside
Bedrooms: 3
Bathrooms: 2
Kitchens: 1
Rooms: 14
Den/Family Room: No
Air Conditioning: Central Air
Fireplace: Yes
Laundry Level: Lower
Washrooms: 2
Utilities
Electricity: Yes
Gas: Yes
Building
Basement: Fin W/O
Heat Type: Forced Air
Heat Source: Gas
Exterior: Brick
Exterior: Wood
Elevator: N
UFFI: No
Energy Certificate: N
Green Verification Status: N
Water Supply: Municipal
Special Designation: Unknown
Parking
Driveway: Pvt Double
Garage Spaces: 1
Garage Type: Attached
Covered Parking Spaces: 6
Total Parking Spaces: 7
Fees
Tax Year: 2023
Tax Legal Description: LT 5 PL 953 CAMBRIDGE S/T INTEREST IN WS747075; S/T WS524976; CA
Taxes: $4,053
Highlights
Feature: Fenced Yard
Feature: Library
Feature: Place Of Worship
Feature: Public Transit
Feature: Rec Centre
Feature: School
Land
Cross Street: Langs Dr/Bishop St T
Municipality District: Cambridge
Fronting On: West
Parcel Number: 226460128
Pool: None
Sewer: Sewers
Lot Depth: 120 Feet
Lot Frontage: 60 Feet
Lot Irregularities: 120.21Ft X 60.11Ft X
Acres: < .50
Zoning: R4
Waterfront: None
Additional Media
- Virtual Tour: https://unbranded.youriguide.com/1309_mary_ave_cambridge_on/
Rooms
Room details for 1309 Mary Avenue, Cambridge
| Type | Dimensions | Description |
|---|---|---|
| Bathroom Main | - | 4 Pc Bath |
| Br Main | 2.69 x 2.72 | |
| Br Main | 3.33 x 2.72 | |
| Prim Bdrm Main | 3.84 x 3.15 | |
| Dining Main | 3.58 x 2.06 | |
| Kitchen Main | 2.90 x 4.29 | |
| Living Main | 3.58 x 2.77 | |
| Bathroom Bsmt | - | 3 Pc Bath |
| Rec Bsmt | 10.59 x 5.49 | |
| Utility Bsmt | 4.29 x 3.51 | |
| Workshop Bsmt | 3.53 x 3.73 | |
| Other Bsmt | 3.51 x 3.61 |
| XXXXXXXX | XXX XX, XXXX |
XXXX XXX XXXX |
$XXX,XXX |
| XXX XX, XXXX |
XXXXXX XXX XXXX |
$XXX,XXX |
| XXXXXXXX XXXX | XXX XX, XXXX | $765,000 XXX XXXX |
| XXXXXXXX XXXXXX | XXX XX, XXXX | $689,900 XXX XXXX |
Car-Dependent
- Almost all errands require a car.

École élémentaire publique L'Héritage
Elementary: PublicChar-Lan Intermediate School
Elementary: PublicSt Peter's School
Elementary: CatholicHoly Trinity Catholic Elementary School
Elementary: CatholicÉcole élémentaire catholique de l'Ange-Gardien
Elementary: CatholicWilliamstown Public School
Elementary: PublicÉcole secondaire publique L'Héritage
Secondary: PublicCharlottenburgh and Lancaster District High School
Secondary: PublicSt Lawrence Secondary School
Secondary: PublicÉcole secondaire catholique La Citadelle
Secondary: CatholicHoly Trinity Catholic Secondary School
Secondary: CatholicCornwall Collegiate and Vocational School
Secondary: Public

