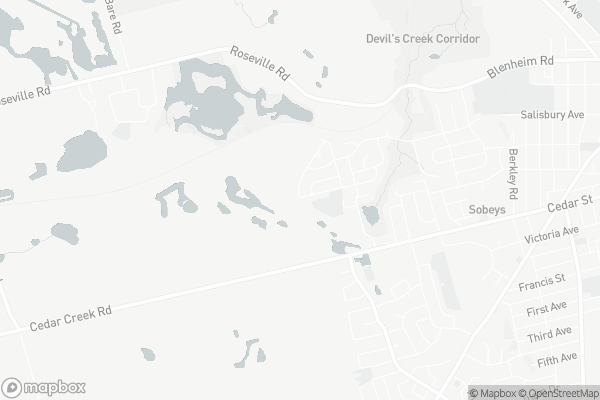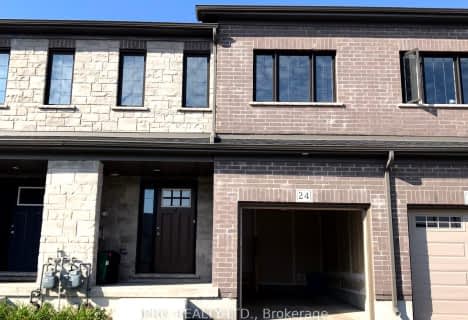Car-Dependent
- Almost all errands require a car.
Some Transit
- Most errands require a car.
Somewhat Bikeable
- Most errands require a car.

St Gregory Catholic Elementary School
Elementary: CatholicBlair Road Public School
Elementary: PublicSt Andrew's Public School
Elementary: PublicSt Augustine Catholic Elementary School
Elementary: CatholicHighland Public School
Elementary: PublicTait Street Public School
Elementary: PublicSouthwood Secondary School
Secondary: PublicGlenview Park Secondary School
Secondary: PublicGalt Collegiate and Vocational Institute
Secondary: PublicMonsignor Doyle Catholic Secondary School
Secondary: CatholicPreston High School
Secondary: PublicSt Benedict Catholic Secondary School
Secondary: Catholic-
Sobeys Cambridge
130 Cedar Street, Cambridge 1.31km -
Food Basics
95 Water Street North, Cambridge 2.73km -
Di Pietro Fresh Meat & Deli
30 Glamis Road, Cambridge 4.48km
-
Beer Store 4161
52-130 Cedar Street, Cambridge 1.3km -
LCBO
Westgate Centre Plaza, 45-130 Cedar Street, Cambridge 1.31km -
Old Galt Bottle Shop
135 George Street North, Cambridge 2.55km
-
Tim Hortons
130 Cedar Street, Cambridge 1.31km -
New Orleans Pizza
130 Cedar Street, Cambridge 1.32km -
New Dragon City Chinese Restaurant
130 Cedar Street #11, Cambridge 1.41km
-
Tim Hortons
130 Cedar Street, Cambridge 1.31km -
Tim Hortons
300 Saint Andrews Street, Cambridge 1.52km -
Country Style
Buck Variety/ Shell, 140 Saint Andrews Street, Cambridge 1.73km
-
TD Canada Trust Branch and ATM
130 Cedar Street Unit 1, Cambridge 1.42km -
CIBC Branch (Cash at ATM only)
11 Main Street, Cambridge 2.54km -
BMO Bank of Montreal
44 Main Street, Cambridge 2.65km
-
Glen's Variety & Gas Bar
300 Saint Andrews Street, Cambridge 1.5km -
Petro-Canada
300 Saint Andrews Street, Cambridge 1.51km -
Shell
140 Saint Andrews Street, Cambridge 1.74km
-
My Soul Balance
16 Westwood Crescent, Cambridge 1.09km -
Yoga N' Art
201 Wedgewood Drive, Cambridge 1.29km -
Pioneer Wellness Clinics
130 Cedar Street Unit 31, Cambridge 1.32km
-
Sim Court Park
35 Sim Court, Cambridge 0.24km -
Jacob Wright Lake
North Dumfries 0.37km -
Lynn Freure Park
30 Beauchamp Drive, Cambridge 0.39km
-
Stanley Little Free Library
46 Lansdowne Road South, Cambridge 1.95km -
Little free library
50 Aberdeen Road North, Cambridge 1.97km -
Idea Exchange | Queen's Square
1 North Square, Cambridge 2.35km
-
Cambridge Delta Family Health Organization
614 Coronation Boulevard, Cambridge 3.14km -
Cambridge Memorial Hospital
700 Coronation Boulevard, Cambridge 3.16km -
Hopeton Medical Centre
50 Hopeton Street, Cambridge 3.18km
-
Pioneer Wellness Clinics
130 Cedar Street Unit 31, Cambridge 1.32km -
Shoppers Drug Mart
130 Cedar Street Unit #23, Cambridge 1.45km -
Grand Pharmacy
304 Saint Andrews Street Unit # 4, Cambridge 1.48km
-
Westgate Centre
130 Cedar Street, Cambridge 1.35km -
Suave Boutique
14 Queens Square, Cambridge 2.46km -
Shopping
centre station, Centre Street, Cambridge 2.72km
-
Galaxy Cinemas Cambridge
Cambridge Centre, 355 Hespeler Road, Cambridge 4.95km -
Landmark Cinemas 12 Kitchener
135 Gateway Park Drive, Kitchener 6.74km
-
Westside Bar & Grill
304 Saint Andrews Street, Cambridge 1.5km -
The Patio At Foundry Tavern
Fraser Street, Cambridge 2.26km -
The Pick & Shovel Sports Bar
30 Water Street South, Cambridge 2.51km


