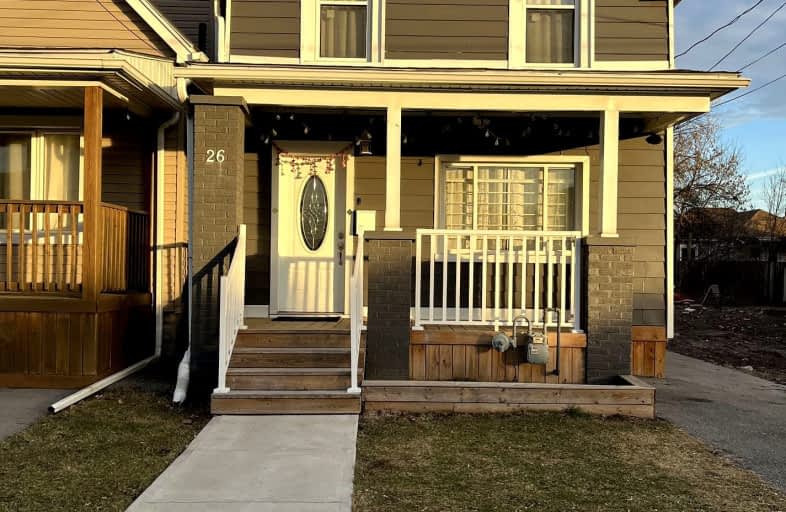Very Walkable
- Most errands can be accomplished on foot.
89
/100
Good Transit
- Some errands can be accomplished by public transportation.
56
/100
Bikeable
- Some errands can be accomplished on bike.
68
/100

St. John the Baptist Catholic Elementary School
Elementary: Catholic
1.28 km
A M Cunningham Junior Public School
Elementary: Public
1.25 km
Holy Name of Jesus Catholic Elementary School
Elementary: Catholic
0.68 km
Memorial (City) School
Elementary: Public
0.83 km
W H Ballard Public School
Elementary: Public
1.23 km
Queen Mary Public School
Elementary: Public
0.35 km
Vincent Massey/James Street
Secondary: Public
3.56 km
ÉSAC Mère-Teresa
Secondary: Catholic
4.14 km
Delta Secondary School
Secondary: Public
0.95 km
Sir Winston Churchill Secondary School
Secondary: Public
2.00 km
Sherwood Secondary School
Secondary: Public
2.52 km
Cathedral High School
Secondary: Catholic
3.31 km
-
Andrew Warburton Memorial Park
Cope St, Hamilton ON 1.05km -
Powell Park
134 Stirton St, Hamilton ON 2.26km -
Myrtle Park
Myrtle Ave (Delaware St), Hamilton ON 2.88km
-
First Ontario Credit Union
1299 Barton St E (Kenilworth Ave. N.), Hamilton ON L8H 2V4 0.54km -
TD Bank Financial Group
1311 Barton St E (Kenilworth Ave N), Hamilton ON L8H 2V4 0.59km -
BMO Bank of Montreal
886 Barton St E (Gage Ave.), Hamilton ON L8L 3B7 1.13km














