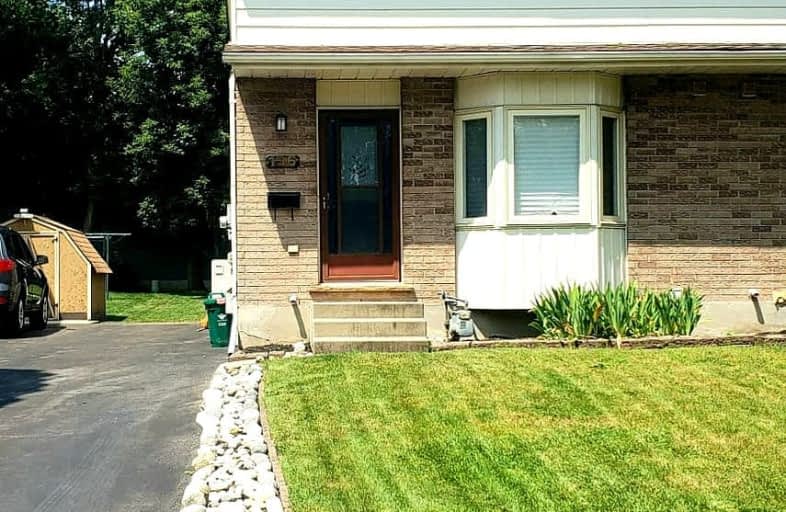Somewhat Walkable
- Some errands can be accomplished on foot.
53
/100
Some Transit
- Most errands require a car.
42
/100
Somewhat Bikeable
- Most errands require a car.
35
/100

Parkway Public School
Elementary: Public
0.94 km
St Joseph Catholic Elementary School
Elementary: Catholic
1.60 km
ÉIC Père-René-de-Galinée
Elementary: Catholic
2.51 km
Preston Public School
Elementary: Public
1.30 km
Grand View Public School
Elementary: Public
1.87 km
Coronation Public School
Elementary: Public
2.19 km
ÉSC Père-René-de-Galinée
Secondary: Catholic
2.48 km
Southwood Secondary School
Secondary: Public
6.55 km
Galt Collegiate and Vocational Institute
Secondary: Public
5.74 km
Preston High School
Secondary: Public
1.42 km
Jacob Hespeler Secondary School
Secondary: Public
4.70 km
St Benedict Catholic Secondary School
Secondary: Catholic
5.81 km
-
Riverside Park
147 King St W (Eagle St. S.), Cambridge ON N3H 1B5 0.48km -
Mill Race Park
36 Water St N (At Park Hill Rd), Cambridge ON N1R 3B1 2.49km -
Cambridge Dog Park
750 Maple Grove Rd (Speedsville Road), Cambridge ON 2.89km
-
CIBC
567 King St E, Preston ON N3H 3N4 1.2km -
RBC Royal Bank
637 King St E (King Street), Cambridge ON N3H 3N7 1.27km -
TD Bank Financial Group
699 King St E, Cambridge ON N3H 3N7 1.32km




