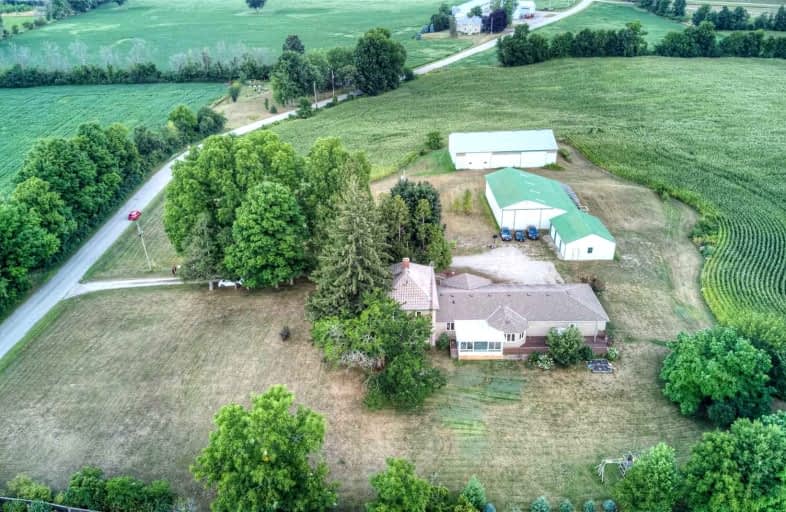Sold on Oct 24, 2022
Note: Property is not currently for sale or for rent.

-
Type: Detached
-
Style: 2-Storey
-
Size: 3000 sqft
-
Lot Size: 298.39 x 335 Feet
-
Age: 100+ years
-
Taxes: $6,491 per year
-
Days on Site: 63 Days
-
Added: Aug 22, 2022 (2 months on market)
-
Updated:
-
Last Checked: 3 months ago
-
MLS®#: X5739480
-
Listed By: Royal lepage wolle realty, brokerage
Quiet, Country Living Close To The City! Welcome Home To 1396 Seaton Road. This One-Of-A-Kind Property Offers Many Unique Benefits. The Original Century Farmhouse Boasts The Character And Charm Of Deep Window-Sills, Tall Baseboards, Hardwood Floors Upstairs And In The Large Dining Room. This Part Of The House Features A Kitchen, Living Room And Dining Room, As Well As 3 Bedrooms And A 4 Pc Bathroom Upstairs. A Large Addition Was Added In The Late 90'S With A Spacious Eat-In Kitchen With Island, As Well As A Living Room, A Primary Bedroom With 4 Pc Ensuite, Another Bedroom (That Makes 5 In Total!), A 2 Pc Bathroom, A Main Floor Laundry Room And A Sunroom To Enjoy The View Of The Surrounding Farmland. There Is An Attached, Oversized 2 Car Garage As Well As Two Outbuildings - A 3 Car Garage And A Steel Clad Drive Shed. Just Imagine What You Could Do With All That Space! This Property Is Surrounded By Farmland On A Quiet Country Road.. *See Att For Full Remarks*
Extras
Brand New Laminate Flooring In Main Floor Of Orig House And Sunroom Of Addition (Aug 2022), 30 Yr Shingles On Addition (2010), Ceramic Shingles On Original House, Windows In Orig House (2014),*See Att For More & List Of Incl And Exclusions*
Property Details
Facts for 1396 Seaton Road, Cambridge
Status
Days on Market: 63
Last Status: Sold
Sold Date: Oct 24, 2022
Closed Date: Nov 22, 2022
Expiry Date: Oct 23, 2022
Sold Price: $1,240,000
Unavailable Date: Oct 24, 2022
Input Date: Aug 22, 2022
Property
Status: Sale
Property Type: Detached
Style: 2-Storey
Size (sq ft): 3000
Age: 100+
Area: Cambridge
Availability Date: 90+ Days
Assessment Amount: $612,000
Assessment Year: 2022
Inside
Bedrooms: 5
Bathrooms: 3
Kitchens: 2
Rooms: 24
Den/Family Room: Yes
Air Conditioning: Central Air
Fireplace: No
Washrooms: 3
Building
Basement: Unfinished
Heat Type: Heat Pump
Heat Source: Other
Exterior: Brick
Exterior: Stucco/Plaster
Water Supply: Well
Special Designation: Unknown
Other Structures: Drive Shed
Parking
Driveway: Private
Garage Spaces: 5
Garage Type: Attached
Covered Parking Spaces: 15
Total Parking Spaces: 20
Fees
Tax Year: 2022
Tax Legal Description: Pt Lt 9 Con 7 Beverly Pt 1 To 3 62R18393; S/T Bv17
Taxes: $6,491
Land
Cross Street: Safari Road
Municipality District: Cambridge
Fronting On: East
Parcel Number: 175380100
Pool: None
Sewer: Septic
Lot Depth: 335 Feet
Lot Frontage: 298.39 Feet
Zoning: A1
Additional Media
- Virtual Tour: https://unbranded.youriguide.com/1396_seaton_rd_cambridge_on/
Rooms
Room details for 1396 Seaton Road, Cambridge
| Type | Dimensions | Description |
|---|---|---|
| Br Main | 3.66 x 3.30 | |
| Prim Bdrm Main | 4.24 x 4.65 | |
| Kitchen Main | 4.11 x 2.29 | |
| Kitchen Main | 6.07 x 4.60 | |
| Dining Main | 4.55 x 3.05 | |
| Dining Main | 3.40 x 3.45 | |
| Living Main | 3.28 x 3.45 | |
| Living Main | 6.63 x 4.83 | |
| Family Main | 2.84 x 5.11 | |
| Br 2nd | 2.92 x 4.47 | |
| Br 2nd | 3.76 x 4.90 | |
| Prim Bdrm 2nd | 2.92 x 4.90 |
| XXXXXXXX | XXX XX, XXXX |
XXXX XXX XXXX |
$X,XXX,XXX |
| XXX XX, XXXX |
XXXXXX XXX XXXX |
$X,XXX,XXX |
| XXXXXXXX XXXX | XXX XX, XXXX | $1,240,000 XXX XXXX |
| XXXXXXXX XXXXXX | XXX XX, XXXX | $1,290,000 XXX XXXX |

Dr John Seaton Senior Public School
Elementary: PublicSaginaw Public School
Elementary: PublicSt Vincent de Paul Catholic Elementary School
Elementary: CatholicChalmers Street Public School
Elementary: PublicHoly Spirit Catholic Elementary School
Elementary: CatholicMoffat Creek Public School
Elementary: PublicW Ross Macdonald Deaf Blind Secondary School
Secondary: ProvincialW Ross Macdonald Provincial Secondary School
Secondary: ProvincialGlenview Park Secondary School
Secondary: PublicGalt Collegiate and Vocational Institute
Secondary: PublicMonsignor Doyle Catholic Secondary School
Secondary: CatholicSt Benedict Catholic Secondary School
Secondary: Catholic

