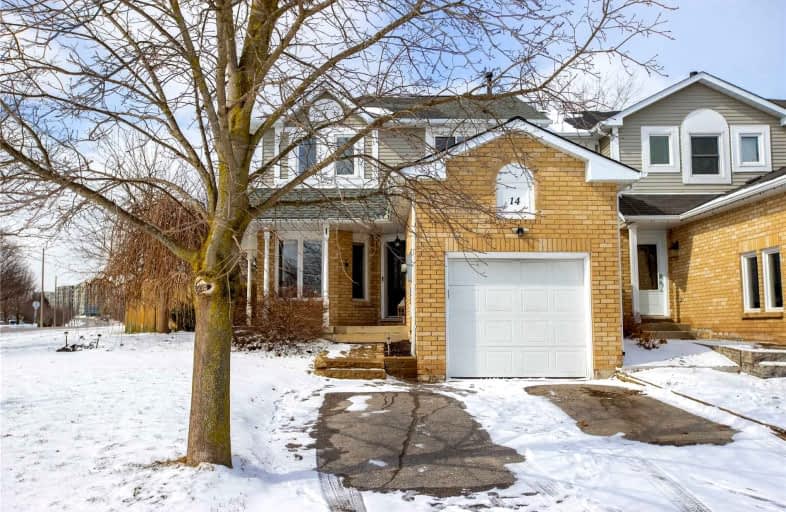Sold on Mar 31, 2022
Note: Property is not currently for sale or for rent.

-
Type: Att/Row/Twnhouse
-
Style: 2-Storey
-
Size: 1500 sqft
-
Lot Size: 43 x 0 Feet
-
Age: 16-30 years
-
Taxes: $3,583 per year
-
Days on Site: 2 Days
-
Added: Mar 29, 2022 (2 days on market)
-
Updated:
-
Last Checked: 3 months ago
-
MLS®#: X5554928
-
Listed By: Home group realty inc., brokerage
This Sun-Filled End Unit Freehold Townhouse Is In The Perfect Location Of Cambridge. The Location Doesn't Get Much Better. You're Minutes To The 401, Shades Mills Conservation, Puslinch Lake, Great School District And Shopping. This Is A Perfect Home For First Time Buyers, A Young Family And Downsizing. The Main Floor Features A Living Room, Kitchen Overlooking The Backyard, A Separate Dining Room And A Powder Room. The Basement Features A Large Rec Room, Laundry Room And Plenty Of Storage. Upstairs Has 3 Bedrooms, The Large Primary Features A Large Walk In Closet. Did I Mention The Backyard. In The Spring/Summertime When The Leaves And Shrubs Have Flowered And Grown You Have The Most Incredible Private Oasis. This Home Is Tastefully Decorated. The Only Thing You Have To Do Is Move In, Unpack And Enjoy Your New Home.
Extras
Inclusions: Dishwasher, Dryer, Hot Tub, Refrigerator, Stove, Washer, Window Coverings, Fire Table Outside. Exclusions: Pool Table
Property Details
Facts for 14 Middlemiss Crescent, Cambridge
Status
Days on Market: 2
Last Status: Sold
Sold Date: Mar 31, 2022
Closed Date: Jun 30, 2022
Expiry Date: Sep 25, 2022
Sold Price: $850,000
Unavailable Date: Mar 31, 2022
Input Date: Mar 29, 2022
Prior LSC: Extended (by changing the expiry date)
Property
Status: Sale
Property Type: Att/Row/Twnhouse
Style: 2-Storey
Size (sq ft): 1500
Age: 16-30
Area: Cambridge
Availability Date: 60-89 Days
Assessment Amount: $302,000
Assessment Year: 2022
Inside
Bedrooms: 3
Bathrooms: 2
Kitchens: 1
Rooms: 9
Den/Family Room: Yes
Air Conditioning: Central Air
Fireplace: Yes
Washrooms: 2
Building
Basement: Finished
Basement 2: Full
Heat Type: Forced Air
Heat Source: Gas
Exterior: Brick Front
Exterior: Vinyl Siding
UFFI: No
Water Supply: Municipal
Special Designation: Unknown
Parking
Driveway: Pvt Double
Garage Spaces: 1
Garage Type: Attached
Covered Parking Spaces: 2
Total Parking Spaces: 3
Fees
Tax Year: 2021
Tax Legal Description: Lt 37 Pl 1521 Cambridge; Pt Lt 36 Pl 1521*
Taxes: $3,583
Highlights
Feature: Beach
Feature: Hospital
Feature: Library
Feature: Park
Feature: Public Transit
Feature: School
Land
Cross Street: Townline>saginaw>mid
Municipality District: Cambridge
Fronting On: East
Parcel Number: 037960561
Pool: None
Sewer: Sewers
Lot Frontage: 43 Feet
Acres: < .50
Zoning: Rm4
Additional Media
- Virtual Tour: https://unbranded.youriguide.com/14_middlemiss_crescent_cambridge_on/
Rooms
Room details for 14 Middlemiss Crescent, Cambridge
| Type | Dimensions | Description |
|---|---|---|
| Dining Main | 3.53 x 6.63 | |
| Kitchen Main | 4.47 x 2.69 | |
| Living Main | 3.38 x 4.85 | |
| Bathroom Main | - | 2 Pc Bath |
| Rec Bsmt | 4.29 x 7.90 | |
| Prim Bdrm 2nd | 4.65 x 5.13 | |
| Br 2nd | 3.02 x 4.19 | |
| Br 2nd | 3.23 x 3.20 | |
| Bathroom 2nd | - | 4 Pc Bath |
| XXXXXXXX | XXX XX, XXXX |
XXXX XXX XXXX |
$XXX,XXX |
| XXX XX, XXXX |
XXXXXX XXX XXXX |
$XXX,XXX |
| XXXXXXXX XXXX | XXX XX, XXXX | $850,000 XXX XXXX |
| XXXXXXXX XXXXXX | XXX XX, XXXX | $700,000 XXX XXXX |

Christ The King Catholic Elementary School
Elementary: CatholicSt Margaret Catholic Elementary School
Elementary: CatholicSt Elizabeth Catholic Elementary School
Elementary: CatholicSaginaw Public School
Elementary: PublicSt. Teresa of Calcutta Catholic Elementary School
Elementary: CatholicClemens Mill Public School
Elementary: PublicSouthwood Secondary School
Secondary: PublicGlenview Park Secondary School
Secondary: PublicGalt Collegiate and Vocational Institute
Secondary: PublicMonsignor Doyle Catholic Secondary School
Secondary: CatholicJacob Hespeler Secondary School
Secondary: PublicSt Benedict Catholic Secondary School
Secondary: Catholic- 2 bath
- 3 bed
- 1100 sqft
80-71 Garth Massey Drive, Cambridge, Ontario • N1T 2G8 • Cambridge



