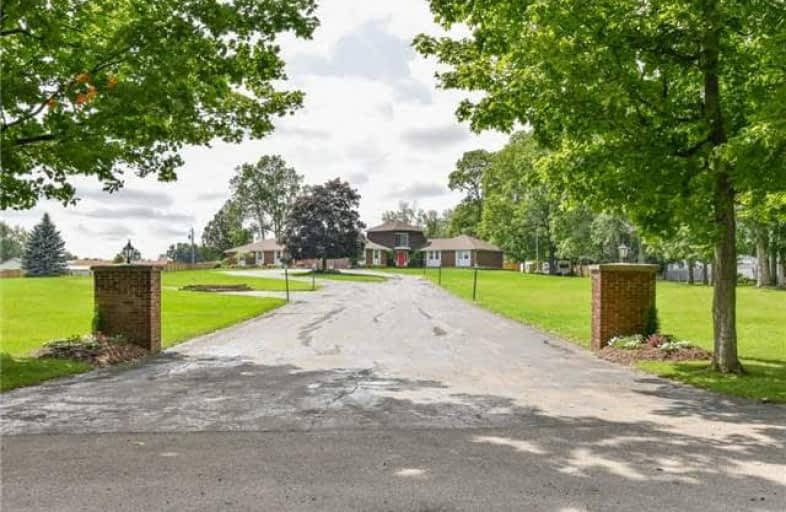Sold on Oct 04, 2018
Note: Property is not currently for sale or for rent.

-
Type: Detached
-
Style: Bungalow
-
Size: 3500 sqft
-
Lot Size: 212.4 x 401.57 Feet
-
Age: 31-50 years
-
Taxes: $8,609 per year
-
Days on Site: 37 Days
-
Added: Sep 07, 2019 (1 month on market)
-
Updated:
-
Last Checked: 2 months ago
-
MLS®#: X4230673
-
Listed By: Rego realty inc., brokerage
Custom-Built Home On Large Lot! Updates Including; Laminate Flooring, Carpet, Kitchen Counters, Lighting And Upgraded Switches/Outlets! Modern Combined With Original Charm; Beautiful Solid Wood Interior Doors, Spiral Stair Case And Elegant Fireplace. 3 Bedrooms On Main Floor, With Separate Loft Master Bedroom, Complete With 3Pc Ensuite And W/I Closet! Basement; Partially Finished, Separate Entrance, Perfect For Apartment Unit Or In-Law Suite! Full Of Unique..
Extras
Features; Indoor Pool, "As Is" Condition And Sauna In Amazing Space With Vaulted Ceiling, Skylights And W/O To Your Back Patio! Partially Fenced, Professionally Landscaped Private Backyard With Outdoor Fire-Pit Offers Ample Space To Enjoy!
Property Details
Facts for 1404 Sheffield Road, Cambridge
Status
Days on Market: 37
Last Status: Sold
Sold Date: Oct 04, 2018
Closed Date: Nov 09, 2018
Expiry Date: Nov 28, 2018
Sold Price: $800,000
Unavailable Date: Oct 04, 2018
Input Date: Aug 28, 2018
Property
Status: Sale
Property Type: Detached
Style: Bungalow
Size (sq ft): 3500
Age: 31-50
Area: Cambridge
Availability Date: 1-29 Days
Assessment Amount: $714,500
Assessment Year: 2018
Inside
Bedrooms: 5
Bathrooms: 4
Kitchens: 1
Kitchens Plus: 1
Rooms: 16
Den/Family Room: Yes
Air Conditioning: None
Fireplace: Yes
Laundry Level: Main
Central Vacuum: Y
Washrooms: 4
Building
Basement: Part Fin
Basement 2: Sep Entrance
Heat Type: Baseboard
Heat Source: Propane
Exterior: Brick
Elevator: N
Water Supply: Well
Special Designation: Unknown
Retirement: N
Parking
Driveway: Circular
Garage Spaces: 2
Garage Type: Attached
Covered Parking Spaces: 8
Total Parking Spaces: 10
Fees
Tax Year: 2018
Tax Legal Description: Pt Lt 6, Con 8 Beverly, Being Pts 1, 2 On 58R-1...
Taxes: $8,609
Land
Cross Street: Seaton Rd.
Municipality District: Cambridge
Fronting On: East
Parcel Number: 038590469
Pool: Indoor
Sewer: Septic
Lot Depth: 401.57 Feet
Lot Frontage: 212.4 Feet
Acres: .50-1.99
Zoning: Residential
Additional Media
- Virtual Tour: https://unbranded.youriguide.com/1404_sheffield_rd_cambridge_on
Rooms
Room details for 1404 Sheffield Road, Cambridge
| Type | Dimensions | Description |
|---|---|---|
| Living Main | 6.12 x 3.96 | |
| Dining Main | 3.33 x 3.96 | |
| Kitchen Main | 4.78 x 2.95 | |
| Breakfast Main | 1.60 x 2.95 | |
| Family Main | 5.51 x 4.75 | |
| Laundry Main | 2.03 x 6.71 | |
| Other Main | 15.60 x 8.48 | Vaulted Ceiling, Skylight, W/O To Patio |
| 2nd Br Main | 3.02 x 3.96 | |
| 3rd Br Main | 3.33 x 3.96 | |
| 4th Br Main | 4.55 x 3.43 | |
| 5th Br Main | 3.43 x 3.86 | |
| Master 2nd | 4.52 x 4.55 | 3 Pc Ensuite, W/I Closet |
| XXXXXXXX | XXX XX, XXXX |
XXXX XXX XXXX |
$XXX,XXX |
| XXX XX, XXXX |
XXXXXX XXX XXXX |
$XXX,XXX |
| XXXXXXXX XXXX | XXX XX, XXXX | $800,000 XXX XXXX |
| XXXXXXXX XXXXXX | XXX XX, XXXX | $849,900 XXX XXXX |

Dr John Seaton Senior Public School
Elementary: PublicSaginaw Public School
Elementary: PublicSt Vincent de Paul Catholic Elementary School
Elementary: CatholicSt. Teresa of Calcutta Catholic Elementary School
Elementary: CatholicHoly Spirit Catholic Elementary School
Elementary: CatholicMoffat Creek Public School
Elementary: PublicSouthwood Secondary School
Secondary: PublicGlenview Park Secondary School
Secondary: PublicGalt Collegiate and Vocational Institute
Secondary: PublicMonsignor Doyle Catholic Secondary School
Secondary: CatholicJacob Hespeler Secondary School
Secondary: PublicSt Benedict Catholic Secondary School
Secondary: Catholic

