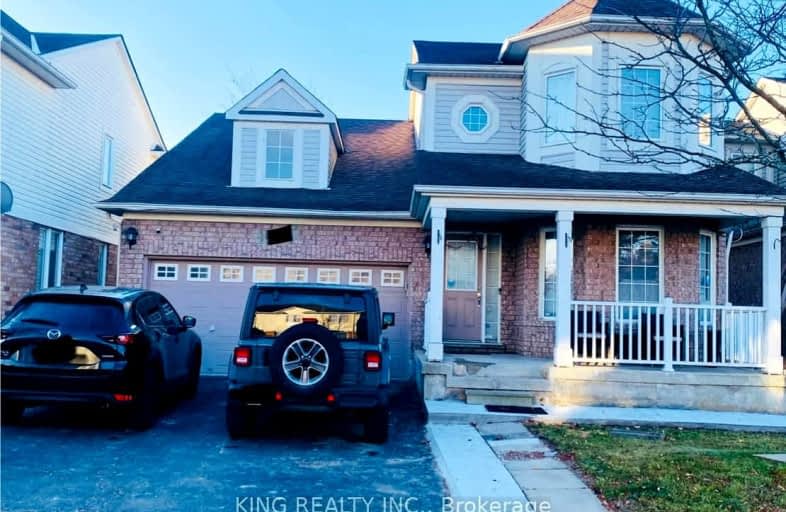Car-Dependent
- Most errands require a car.
37
/100
Some Transit
- Most errands require a car.
30
/100
Somewhat Bikeable
- Most errands require a car.
44
/100

St Margaret Catholic Elementary School
Elementary: Catholic
2.39 km
St Elizabeth Catholic Elementary School
Elementary: Catholic
2.52 km
Saginaw Public School
Elementary: Public
1.34 km
Woodland Park Public School
Elementary: Public
2.83 km
St. Teresa of Calcutta Catholic Elementary School
Elementary: Catholic
1.82 km
Clemens Mill Public School
Elementary: Public
2.10 km
Southwood Secondary School
Secondary: Public
7.77 km
Glenview Park Secondary School
Secondary: Public
6.99 km
Galt Collegiate and Vocational Institute
Secondary: Public
5.19 km
Monsignor Doyle Catholic Secondary School
Secondary: Catholic
7.38 km
Jacob Hespeler Secondary School
Secondary: Public
3.34 km
St Benedict Catholic Secondary School
Secondary: Catholic
2.35 km
-
Big Dog Barn
385 Townline Rd, Puslinch ON N0B 2J0 1.83km -
Northview Heights Lookout Park
36 Acorn Way, Cambridge ON 3.45km -
Domm Park
55 Princess St, Cambridge ON 6.37km
-
TD Bank Financial Group
209 Pinebush Rd, Cambridge ON N1R 7H8 2.47km -
HODL Bitcoin ATM - Hespeler Convenience
48 Queen St E, Cambridge ON N3C 2A8 3.75km -
TD Bank Financial Group
425 Hespeler Rd, Cambridge ON N1R 6J2 3.76km




