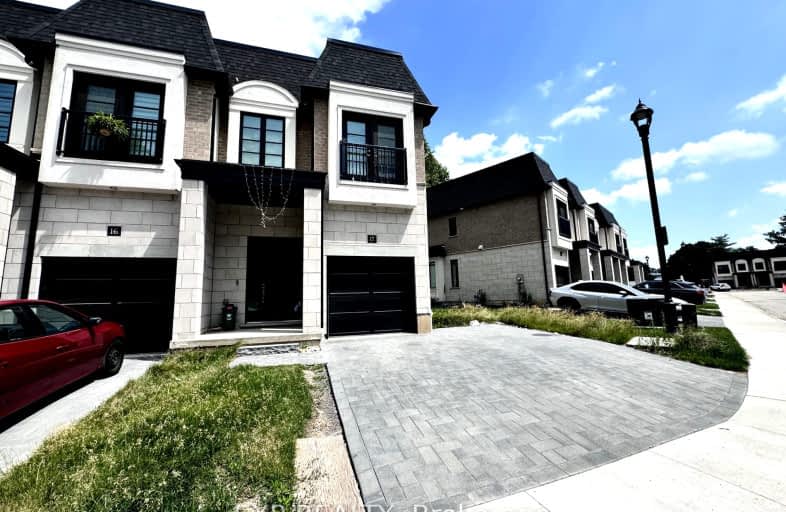Car-Dependent
- Most errands require a car.
Some Transit
- Most errands require a car.
Bikeable
- Some errands can be accomplished on bike.

St Peter Catholic Elementary School
Elementary: CatholicCentral Public School
Elementary: PublicManchester Public School
Elementary: PublicSt Anne Catholic Elementary School
Elementary: CatholicChalmers Street Public School
Elementary: PublicAvenue Road Public School
Elementary: PublicSouthwood Secondary School
Secondary: PublicGlenview Park Secondary School
Secondary: PublicGalt Collegiate and Vocational Institute
Secondary: PublicMonsignor Doyle Catholic Secondary School
Secondary: CatholicJacob Hespeler Secondary School
Secondary: PublicSt Benedict Catholic Secondary School
Secondary: Catholic-
O'Briens Bar & Grill
215 Beverly Street, Unit 5, Cambridge, ON N1R 3Z8 0.38km -
M&M Bar and Grill
475 Main Street E, Cambridge, ON N1R 1.35km -
Chuck's Roadhouse Bar and Grill
80 Dundas Street S, Cambridge, ON N1R 8A8 1.4km
-
Coffee Culture
138 Main Street, Cambridge, ON N1R 1V7 1.35km -
Monigram Coffee Roasters
16 Ainslie Street S, Suite C, Cambridge, ON N1R 3K1 1.55km -
Personal Service Coffee
250 Dundas Street S, Unit 3, Cambridge, ON N1R 8A8 1.66km
-
Orangetheory Fitness
350 Hespeler Road, Cambridge, ON N1R 7N7 3.27km -
Planet Fitness
480 Hespeler Road, Cambridge, ON N1R 7R9 4.08km -
Fuzion Fitness
505 Hespeler Road, Cambridge, ON N1R 6J2 4.1km
-
Shoppers Drug Mart
950 Franklin Boulevard, Cambridge, ON N1R 8R3 2.72km -
Cambridge Drugs
525 Saginaw Parkway, Suite A3, Cambridge, ON N1T 2A6 2.76km -
Zehrs
400 Conestoga Boulevard, Cambridge, ON N1R 7L7 3.04km
-
Samosa Corner
215 Beverly Street, Unit 3, Cambridge, ON N1R 3Z8 0.38km -
O'Briens Bar & Grill
215 Beverly Street, Unit 5, Cambridge, ON N1R 3Z8 0.38km -
Little Caesars Pizza
175 Beverly Street, Cambridge, ON N1R 7Y9 0.46km
-
Cambridge Centre
355 Hespeler Road, Cambridge, ON N1R 7N8 3.29km -
Smart Centre
22 Pinebush Road, Cambridge, ON N1R 6J5 5.06km -
Canadian Tire
75 Dundas Street, Cambridge, ON N1R 6G5 1.09km
-
Zehrs
200 Franklin Boulevard, Cambridge, ON N1R 8N8 1.42km -
Gibson's No Frills
980 Franklin Boulevard, Cambridge, ON N1R 8J3 2.89km -
Zehrs
400 Conestoga Boulevard, Cambridge, ON N1R 7L7 3.04km
-
LCBO
615 Scottsdale Drive, Guelph, ON N1G 3P4 17.03km -
Winexpert Kitchener
645 Westmount Road E, Unit 2, Kitchener, ON N2E 3S3 17.48km -
The Beer Store
875 Highland Road W, Kitchener, ON N2N 2Y2 19.62km
-
Elgin Gas & Wash
265 Elgin Street N, Cambridge, ON N1R 7G4 0.73km -
Esso
31 Dundas Street S, Cambridge, ON N1R 5N6 1.31km -
Shell Select
800 Franklin Boulevard, Cambridge, ON N1R 7Z1 1.39km
-
Galaxy Cinemas Cambridge
355 Hespeler Road, Cambridge, ON N1R 8J9 3.56km -
Landmark Cinemas 12 Kitchener
135 Gateway Park Dr, Kitchener, ON N2P 2J9 8.28km -
Cineplex Cinemas Kitchener and VIP
225 Fairway Road S, Kitchener, ON N2C 1X2 12.71km
-
Idea Exchange
12 Water Street S, Cambridge, ON N1R 3C5 1.63km -
Idea Exchange
50 Saginaw Parkway, Cambridge, ON N1T 1W2 2.86km -
Idea Exchange
435 King Street E, Cambridge, ON N3H 3N1 6.05km
-
Cambridge Memorial Hospital
700 Coronation Boulevard, Cambridge, ON N1R 3G2 2.64km -
UC Baby Cambridge
140 Hespeler Rd, Cambridge, ON N1R 3H2 2.07km -
Cambridge Walk in Clinic
525 Saginaw Pkwy, Unit A2, Cambridge, ON N1T 2A6 2.86km
-
Mill Race Park
36 Water St N (At Park Hill Rd), Cambridge ON N1R 3B1 5.21km -
Paul Peters Park
Waterloo ON 3.79km -
Clyde Park
Village Rd (Langford Dr), Clyde ON 6.03km
-
Scotiabank
72 Main St (Ainslie), Cambridge ON N1R 1V7 1.45km -
CIBC
1125 Main St (at Water St), Cambridge ON N1R 5S7 1.61km -
TD Bank Financial Group
960 Franklin Blvd, Cambridge ON N1R 8R3 2.71km



