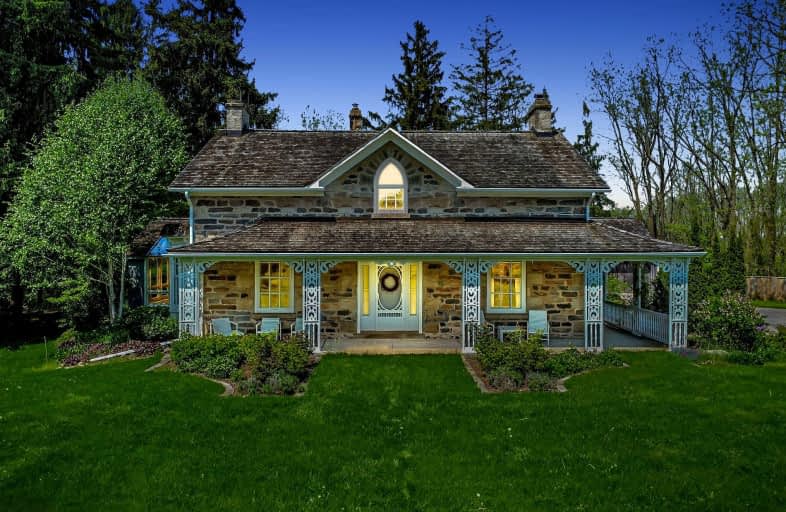Car-Dependent
- Almost all errands require a car.
0
/100
Somewhat Bikeable
- Almost all errands require a car.
7
/100

Glen Morris Central Public School
Elementary: Public
5.02 km
St Gregory Catholic Elementary School
Elementary: Catholic
5.21 km
St Andrew's Public School
Elementary: Public
5.61 km
St Augustine Catholic Elementary School
Elementary: Catholic
6.77 km
Highland Public School
Elementary: Public
5.87 km
Tait Street Public School
Elementary: Public
4.61 km
W Ross Macdonald Deaf Blind Secondary School
Secondary: Provincial
7.99 km
Southwood Secondary School
Secondary: Public
4.75 km
Glenview Park Secondary School
Secondary: Public
6.17 km
Galt Collegiate and Vocational Institute
Secondary: Public
7.32 km
Monsignor Doyle Catholic Secondary School
Secondary: Catholic
6.50 km
Preston High School
Secondary: Public
8.53 km
-
Domm Park
55 Princess St, Cambridge ON 6.64km -
Mill Race Park
36 Water St N (At Park Hill Rd), Cambridge ON N1R 3B1 10.14km -
Decaro Park
55 Gatehouse Dr, Cambridge ON 7.89km
-
President's Choice Financial ATM
137 Water St N, Cambridge ON N1R 3B8 7.11km -
Scotiabank
270 Dundas St S, Cambridge ON N1R 8A8 7.93km -
CoinFlip Bitcoin ATM
215 Beverly St, Cambridge ON N1R 3Z9 8.23km


