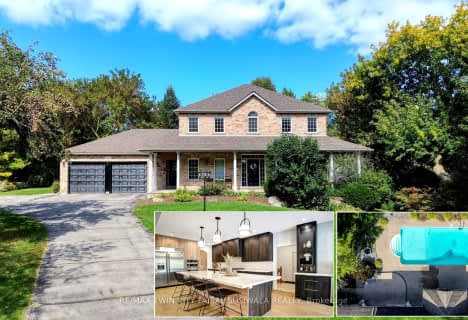
St Vincent de Paul Catholic Elementary School
Elementary: Catholic
2.26 km
St Anne Catholic Elementary School
Elementary: Catholic
2.37 km
Chalmers Street Public School
Elementary: Public
2.33 km
St. Teresa of Calcutta Catholic Elementary School
Elementary: Catholic
3.46 km
Holy Spirit Catholic Elementary School
Elementary: Catholic
2.31 km
Moffat Creek Public School
Elementary: Public
1.79 km
Southwood Secondary School
Secondary: Public
5.49 km
Glenview Park Secondary School
Secondary: Public
3.36 km
Galt Collegiate and Vocational Institute
Secondary: Public
3.96 km
Monsignor Doyle Catholic Secondary School
Secondary: Catholic
3.13 km
Jacob Hespeler Secondary School
Secondary: Public
7.32 km
St Benedict Catholic Secondary School
Secondary: Catholic
4.26 km




