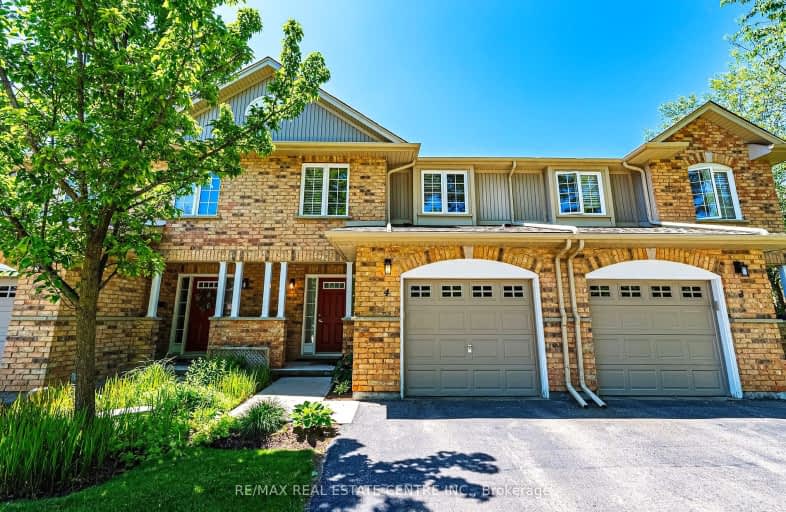Car-Dependent
- Almost all errands require a car.
6
/100
Some Transit
- Most errands require a car.
34
/100
Somewhat Bikeable
- Almost all errands require a car.
10
/100

St Francis Catholic Elementary School
Elementary: Catholic
2.20 km
St Gregory Catholic Elementary School
Elementary: Catholic
1.52 km
Central Public School
Elementary: Public
2.74 km
St Andrew's Public School
Elementary: Public
1.67 km
Highland Public School
Elementary: Public
2.35 km
Tait Street Public School
Elementary: Public
0.42 km
Southwood Secondary School
Secondary: Public
1.71 km
Glenview Park Secondary School
Secondary: Public
1.97 km
Galt Collegiate and Vocational Institute
Secondary: Public
3.69 km
Monsignor Doyle Catholic Secondary School
Secondary: Catholic
2.43 km
Preston High School
Secondary: Public
6.84 km
St Benedict Catholic Secondary School
Secondary: Catholic
6.55 km
-
River Bluffs Park
211 George St N, Cambridge ON 3.37km -
Domm Park
55 Princess St, Cambridge ON 3.98km -
Paul Peters Park
Waterloo ON 4.21km
-
Scotiabank
72 Main St (Ainslie), Cambridge ON N1R 1V7 2.76km -
Localcoin Bitcoin ATM - Hasty Market
5 Wellington St, Cambridge ON N1R 3Y4 2.84km -
President's Choice Financial Pavilion and ATM
200 Franklin Blvd, Cambridge ON N1R 8N8 3.81km


