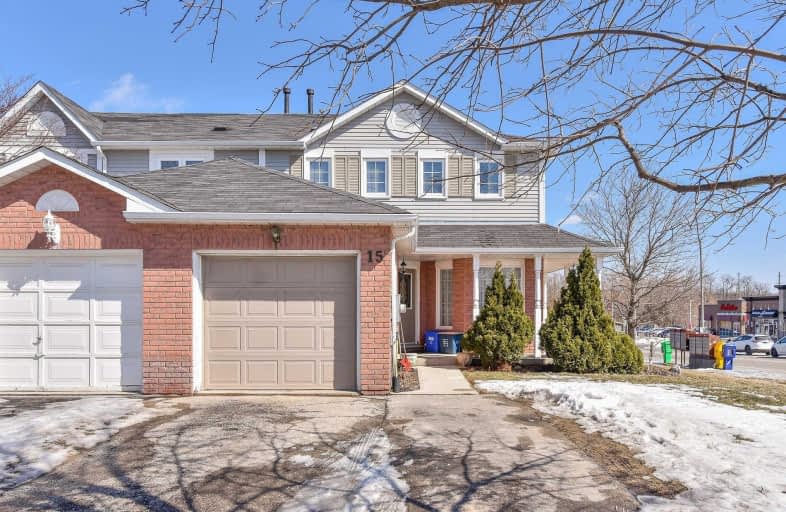Sold on May 10, 2019
Note: Property is not currently for sale or for rent.

-
Type: Att/Row/Twnhouse
-
Style: 2-Storey
-
Size: 1100 sqft
-
Lot Size: 23 x 132.91 Feet
-
Age: No Data
-
Taxes: $4,595 per year
-
Days on Site: 58 Days
-
Added: Sep 07, 2019 (1 month on market)
-
Updated:
-
Last Checked: 3 months ago
-
MLS®#: X4381237
-
Listed By: Re/max real estate centre inc., brokerage
Corner Lot!! Like Semi Detached. Beautifully Decorated 3 Bed + 3 Washroom 2 Storey Freehold Townhouse In High Demand Area Of Cambridge. 5 Minutes From Hwy 401, Schools, Transport. Bright Kitchen With Walkout To Big Backyard & Big Lot, About 132 Ft With Finished Basement. Big Master Bdrm With Walk In Closet. Bamboo Wood Floors On Main & Upper Level. Seller Reserve The Rights To Entertain Any Pre-Emptive Offers
Extras
Stainless Steel Fridge, Stove, Washer & Dryer, Dishwasher, Microwave, All Electrical Light Fixtures, All Window Coverings. Lockbox For Easy Showing.
Property Details
Facts for 15 Middlemiss Crescent, Cambridge
Status
Days on Market: 58
Last Status: Sold
Sold Date: May 10, 2019
Closed Date: Jul 31, 2019
Expiry Date: Jul 30, 2019
Sold Price: $450,500
Unavailable Date: May 10, 2019
Input Date: Mar 13, 2019
Prior LSC: Sold
Property
Status: Sale
Property Type: Att/Row/Twnhouse
Style: 2-Storey
Size (sq ft): 1100
Area: Cambridge
Availability Date: 30-60 Days
Inside
Bedrooms: 3
Bathrooms: 3
Kitchens: 1
Rooms: 6
Den/Family Room: No
Air Conditioning: Central Air
Fireplace: No
Washrooms: 3
Building
Basement: Finished
Heat Type: Forced Air
Heat Source: Gas
Exterior: Brick
Exterior: Vinyl Siding
Water Supply: Municipal
Special Designation: Unknown
Parking
Driveway: Private
Garage Spaces: 1
Garage Type: Attached
Covered Parking Spaces: 1
Total Parking Spaces: 2
Fees
Tax Year: 2018
Tax Legal Description: Pt Lt 38 Pl 1521, Cambridge
Taxes: $4,595
Land
Cross Street: Townline/Saginaw
Municipality District: Cambridge
Fronting On: South
Pool: None
Sewer: Sewers
Lot Depth: 132.91 Feet
Lot Frontage: 23 Feet
Additional Media
- Virtual Tour: https://tours.visualadvantage.ca/283e4dc3/nb/
Rooms
Room details for 15 Middlemiss Crescent, Cambridge
| Type | Dimensions | Description |
|---|---|---|
| Living Main | 3.28 x 4.89 | Bamboo Floor, Combined W/Dining, Picture Window |
| Dining Main | 3.28 x 4.89 | Bamboo Floor, Combined W/Living |
| Kitchen Main | 3.10 x 3.40 | Ceramic Floor |
| Family Main | 3.90 x 3.89 | Laminate |
| Master Upper | 3.72 x 4.30 | Laminate, W/I Closet |
| 2nd Br Upper | 3.54 x 3.72 | Laminate |
| 3rd Br Upper | 2.90 x 3.05 | Laminate, Closet |
| Rec Bsmt | 3.81 x 6.25 | Laminate |
| XXXXXXXX | XXX XX, XXXX |
XXXX XXX XXXX |
$XXX,XXX |
| XXX XX, XXXX |
XXXXXX XXX XXXX |
$XXX,XXX |
| XXXXXXXX XXXX | XXX XX, XXXX | $450,500 XXX XXXX |
| XXXXXXXX XXXXXX | XXX XX, XXXX | $454,900 XXX XXXX |

Christ The King Catholic Elementary School
Elementary: CatholicSt Margaret Catholic Elementary School
Elementary: CatholicSt Elizabeth Catholic Elementary School
Elementary: CatholicSaginaw Public School
Elementary: PublicSt. Teresa of Calcutta Catholic Elementary School
Elementary: CatholicClemens Mill Public School
Elementary: PublicSouthwood Secondary School
Secondary: PublicGlenview Park Secondary School
Secondary: PublicGalt Collegiate and Vocational Institute
Secondary: PublicMonsignor Doyle Catholic Secondary School
Secondary: CatholicJacob Hespeler Secondary School
Secondary: PublicSt Benedict Catholic Secondary School
Secondary: Catholic

