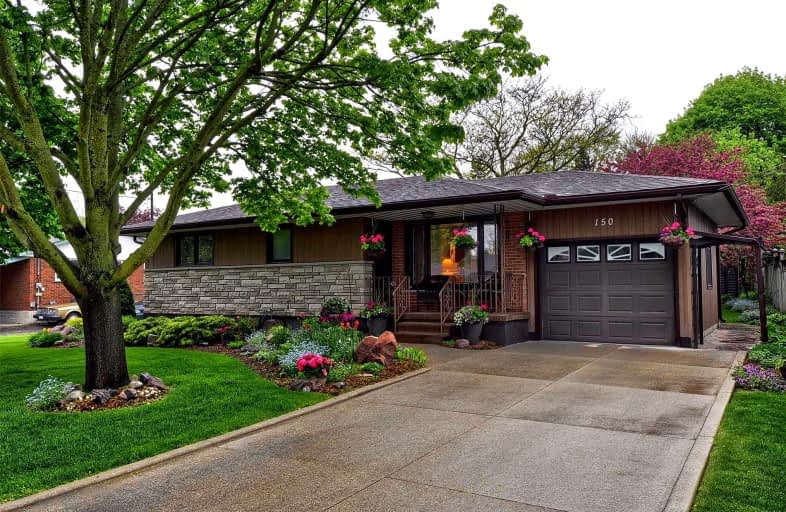
Fort Frances High Intermediate
Elementary: Public
337.89 km
Crossroads Elementary Public School
Elementary: Public
341.28 km
St Francis Separate School
Elementary: Catholic
338.10 km
St Michaels School
Elementary: Catholic
338.40 km
J W Walker Public School
Elementary: Public
337.95 km
Robert Moore Public School
Elementary: Public
338.26 km
Ignace Secondary School
Secondary: Public
442.47 km
Atikokan High School
Secondary: Public
375.02 km
Rainy River High School
Secondary: Public
364.07 km
Beaver Brae Secondary School
Secondary: Public
476.29 km
Dryden High School
Secondary: Public
468.72 km
Fort Frances High School
Secondary: Public
337.93 km


