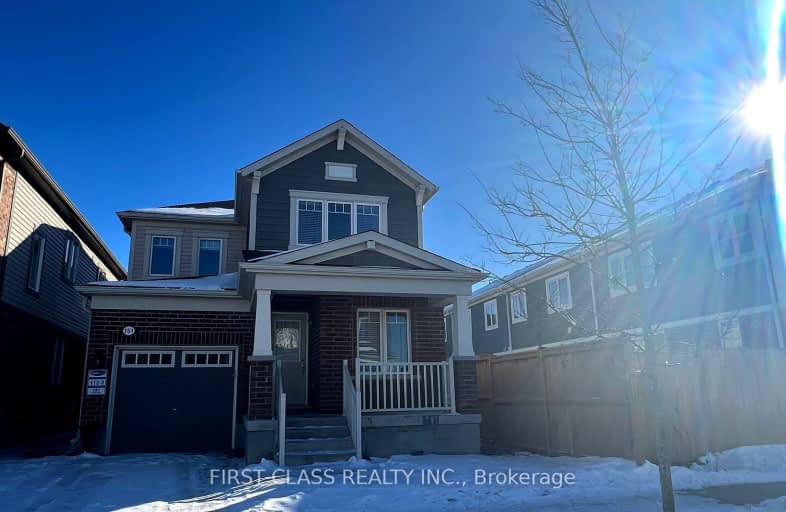Car-Dependent
- Almost all errands require a car.
0
/100
Minimal Transit
- Almost all errands require a car.
22
/100
Somewhat Bikeable
- Most errands require a car.
32
/100

Centennial (Cambridge) Public School
Elementary: Public
1.93 km
Preston Public School
Elementary: Public
2.90 km
ÉÉC Saint-Noël-Chabanel-Cambridge
Elementary: Catholic
1.87 km
St Michael Catholic Elementary School
Elementary: Catholic
2.79 km
Coronation Public School
Elementary: Public
2.34 km
William G Davis Public School
Elementary: Public
2.59 km
ÉSC Père-René-de-Galinée
Secondary: Catholic
3.26 km
Southwood Secondary School
Secondary: Public
7.90 km
Galt Collegiate and Vocational Institute
Secondary: Public
6.08 km
Preston High School
Secondary: Public
3.83 km
Jacob Hespeler Secondary School
Secondary: Public
2.02 km
St Benedict Catholic Secondary School
Secondary: Catholic
4.56 km
-
Cambridge Dog Park
750 Maple Grove Rd (Speedsville Road), Cambridge ON 1.76km -
Riverside Park
147 King St W (Eagle St. S.), Cambridge ON N3H 1B5 3.09km -
Dumfries Conservation Area
Dunbar Rd, Cambridge ON 3.47km
-
CIBC Cash Dispenser
671 Hespeler Rd, Cambridge ON N1R 6J5 1.79km -
TD Bank
425 Hespeler Rd, Cambridge ON N1R 6J2 3.11km -
CIBC
395 Hespeler Rd (at Cambridge Mall), Cambridge ON N1R 6J1 3.37km




