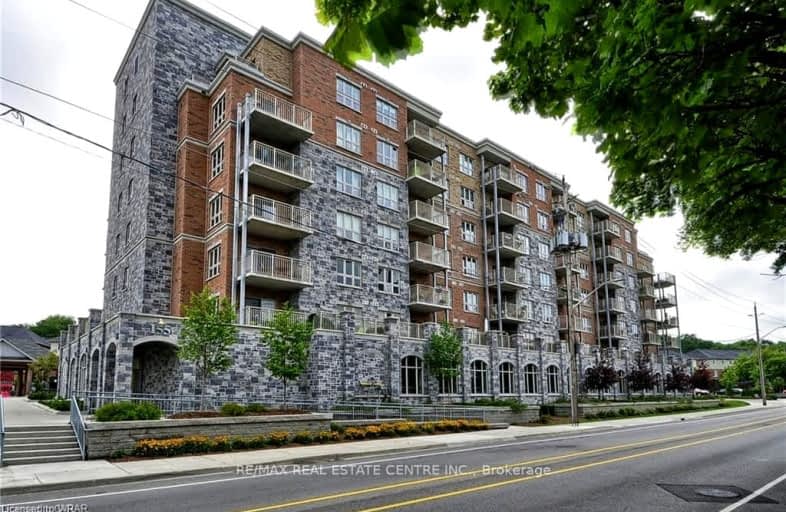Somewhat Walkable
- Some errands can be accomplished on foot.
66
/100
Good Transit
- Some errands can be accomplished by public transportation.
52
/100
Bikeable
- Some errands can be accomplished on bike.
63
/100

St Francis Catholic Elementary School
Elementary: Catholic
0.98 km
St Gregory Catholic Elementary School
Elementary: Catholic
1.06 km
Central Public School
Elementary: Public
0.74 km
St Andrew's Public School
Elementary: Public
0.54 km
Highland Public School
Elementary: Public
1.20 km
Stewart Avenue Public School
Elementary: Public
1.05 km
Southwood Secondary School
Secondary: Public
1.81 km
Glenview Park Secondary School
Secondary: Public
0.88 km
Galt Collegiate and Vocational Institute
Secondary: Public
1.92 km
Monsignor Doyle Catholic Secondary School
Secondary: Catholic
1.84 km
Preston High School
Secondary: Public
6.00 km
St Benedict Catholic Secondary School
Secondary: Catholic
4.61 km
-
Mill Race Park
36 Water St N (At Park Hill Rd), Cambridge ON N1R 3B1 6.09km -
River Bluffs Park
211 George St N, Cambridge ON 1.69km -
Manchester Public School Playground
2.17km
-
BMO Bank of Montreal
190 St Andrews St, Cambridge ON N1S 1N5 0.98km -
TD Bank Financial Group
130 Cedar St, Cambridge ON N1S 1W4 1.1km -
TD Bank Financial Group
800 Franklin Blvd, Cambridge ON N1R 7Z1 2.12km
For Sale
2 Bedrooms
More about this building
View 155 Water Street South, Cambridge

