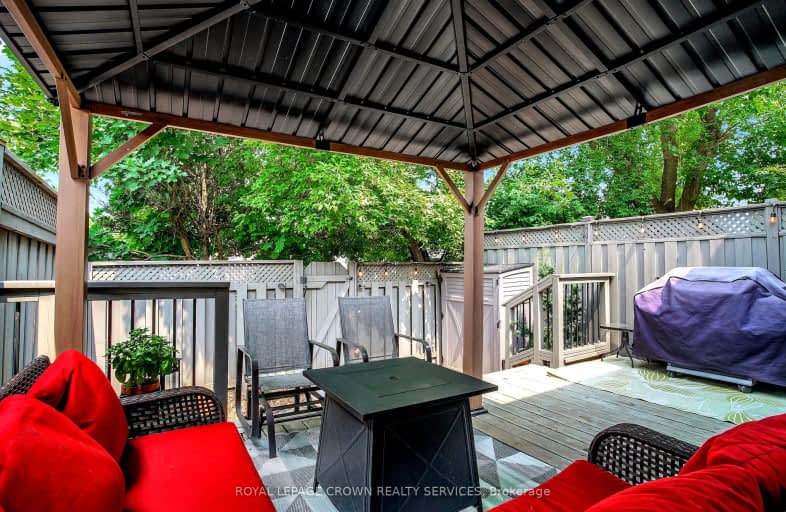Car-Dependent
- Almost all errands require a car.
Some Transit
- Most errands require a car.
Somewhat Bikeable
- Most errands require a car.

St Peter Catholic Elementary School
Elementary: CatholicBlair Road Public School
Elementary: PublicManchester Public School
Elementary: PublicSt Augustine Catholic Elementary School
Elementary: CatholicHighland Public School
Elementary: PublicAvenue Road Public School
Elementary: PublicSouthwood Secondary School
Secondary: PublicGlenview Park Secondary School
Secondary: PublicGalt Collegiate and Vocational Institute
Secondary: PublicMonsignor Doyle Catholic Secondary School
Secondary: CatholicPreston High School
Secondary: PublicSt Benedict Catholic Secondary School
Secondary: Catholic-
The Black Badger
55 Water Street N, Cambridge, ON N1R 3B3 1.57km -
Cafe 13 Main St Grill
13 Main Street, Cambridge, ON N1R 7G9 1.71km -
Foundey Tavern
64 Grand Avenue S, Cambridge, ON N1S 2L9 1.9km
-
Starbucks
1 Hespeler Road, Cambridge, ON N1R 8L4 0.97km -
Grand Cafe
18 Queens Square, Cambridge, ON N1S 1H3 1.61km -
Melville Café
7 Melville Street S, Cambridge, ON N1S 2H4 1.66km
-
Orangetheory Fitness
350 Hespeler Road, Cambridge, ON N1R 7N7 2.34km -
Planet Fitness
480 Hespeler Road, Cambridge, ON N1R 7R9 3.1km -
Fuzion Fitness
505 Hespeler Road, Cambridge, ON N1R 6J2 3.23km
-
Zehrs
400 Conestoga Boulevard, Cambridge, ON N1R 7L7 2.59km -
Grand Pharmacy
304 Saint Andrews Street, Cambridge, ON N1S 1P3 2.98km -
Shoppers Drug Mart
950 Franklin Boulevard, Cambridge, ON N1R 8R3 3.16km
-
Café du Monde Crêperie
614 Coronation Blvd, Cambridge, ON N1R 7E3 0.75km -
Cafe Du Monde Creperie
614 Coronation Boulevard, Cambridge, ON N1R 7E3 0.77km -
DQ Grill & Chill Restaurant
258 Water St N, Cambridge, ON N1R 3C2 0.88km
-
Cambridge Centre
355 Hespeler Road, Cambridge, ON N1R 7N8 2.42km -
Smart Centre
22 Pinebush Road, Cambridge, ON N1R 6J5 4.24km -
Giant Tiger
120 Main Street, Cambridge, ON N1R 1V7 1.86km
-
Farm Boy
350 Hespeler Road, Bldg C, Cambridge, ON N1R 7N7 2.29km -
Zehrs
400 Conestoga Boulevard, Cambridge, ON N1R 7L7 2.59km -
Gibson's No Frills
980 Franklin Boulevard, Cambridge, ON N1R 8J3 3.25km
-
Winexpert Kitchener
645 Westmount Road E, Unit 2, Kitchener, ON N2E 3S3 15.14km -
The Beer Store
875 Highland Road W, Kitchener, ON N2N 2Y2 17.29km -
LCBO
615 Scottsdale Drive, Guelph, ON N1G 3P4 17.54km
-
A & S Prestige Auto Sales
255 Water Street N, Cambridge, ON N1R 3B9 0.93km -
Circle K
105 Hespeler Road, Cambridge, ON N1R 3G7 1.13km -
Esso
105 Hespeler Rd, Cambridge, ON N1R 3G7 1.12km
-
Galaxy Cinemas Cambridge
355 Hespeler Road, Cambridge, ON N1R 8J9 2.69km -
Landmark Cinemas 12 Kitchener
135 Gateway Park Dr, Kitchener, ON N2P 2J9 6.13km -
Cineplex Cinemas Kitchener and VIP
225 Fairway Road S, Kitchener, ON N2C 1X2 10.48km
-
Idea Exchange
12 Water Street S, Cambridge, ON N1R 3C5 1.72km -
Idea Exchange
50 Saginaw Parkway, Cambridge, ON N1T 1W2 3.4km -
Idea Exchange
435 King Street E, Cambridge, ON N3H 3N1 4.02km
-
Cambridge Memorial Hospital
700 Coronation Boulevard, Cambridge, ON N1R 3G2 0.92km -
Grand River Hospital
3570 King Street E, Kitchener, ON N2A 2W1 9.07km -
UC Baby Cambridge
140 Hespeler Rd, Cambridge, ON N1R 3H2 1.21km


