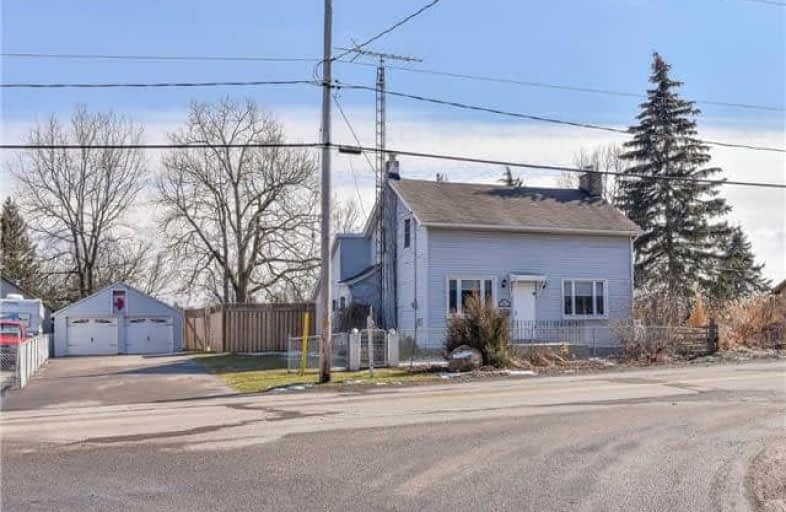Sold on May 16, 2018
Note: Property is not currently for sale or for rent.

-
Type: Detached
-
Style: 1 1/2 Storey
-
Size: 1500 sqft
-
Lot Size: 73.75 x 147.51 Feet
-
Age: 100+ years
-
Taxes: $2,477 per year
-
Days on Site: 14 Days
-
Added: Sep 07, 2019 (2 weeks on market)
-
Updated:
-
Last Checked: 1 month ago
-
MLS®#: X4114943
-
Listed By: Re/max real estate centre inc., brokerage
Fantastic 4 Bedroom Home On A Large 73 X 147 Ft Lot! Enjoy Country Living While Being Only 5 Mins From Cambridge, 7 Minutes From The 401 & 15 Minutes From Guelph! Huge Country Kitchen Featuring Plenty Of Cupboard & Counter Space, A Wall Of Windows & A Center Island With Bar Seating.
Extras
Inclusions: Fridge, Stove, Range, Dishwasher, Washer, Dryer, Water Softener, Water Heater, Furnace, A.C., Garage Door Opener (X2), Work Bench In Garage, Work Bench In Basement, Snow Blower, Riding Lawn Mower (Asis), Push Mower (Asis)
Property Details
Facts for 1615 Clyde Road, Cambridge
Status
Days on Market: 14
Last Status: Sold
Sold Date: May 16, 2018
Closed Date: Jul 03, 2018
Expiry Date: Aug 02, 2018
Sold Price: $428,800
Unavailable Date: May 16, 2018
Input Date: May 02, 2018
Prior LSC: Listing with no contract changes
Property
Status: Sale
Property Type: Detached
Style: 1 1/2 Storey
Size (sq ft): 1500
Age: 100+
Area: Cambridge
Availability Date: 07/01/2018
Assessment Amount: $285,000
Assessment Year: 2018
Inside
Bedrooms: 4
Bathrooms: 1
Kitchens: 1
Rooms: 9
Den/Family Room: Yes
Air Conditioning: Central Air
Fireplace: Yes
Washrooms: 1
Building
Basement: Full
Basement 2: Unfinished
Heat Type: Forced Air
Heat Source: Propane
Exterior: Vinyl Siding
Water Supply: Well
Special Designation: Unknown
Other Structures: Drive Shed
Parking
Driveway: Pvt Double
Garage Spaces: 2
Garage Type: Detached
Covered Parking Spaces: 10
Total Parking Spaces: 12
Fees
Tax Year: 2017
Tax Legal Description: Lt 2 Pl Clyde Survey North Dumfries; North Dumfri
Taxes: $2,477
Highlights
Feature: Fenced Yard
Land
Cross Street: Village Rd
Municipality District: Cambridge
Fronting On: North
Pool: None
Sewer: Septic
Lot Depth: 147.51 Feet
Lot Frontage: 73.75 Feet
Acres: < .50
Zoning: Res
Additional Media
- Virtual Tour: http://www.myvisuallistings.com/evtnb/258920
Rooms
Room details for 1615 Clyde Road, Cambridge
| Type | Dimensions | Description |
|---|---|---|
| Br Main | 3.96 x 3.99 | |
| Kitchen Main | 4.32 x 4.04 | |
| Mudroom Main | 3.17 x 2.95 | |
| Dining Main | 3.17 x 2.95 | |
| Living Main | 3.68 x 5.26 | Fireplace |
| Br 2nd | 2.92 x 3.53 | |
| Br 2nd | 3.61 x 3.51 | |
| Br 2nd | 3.58 x 2.82 | |
| Bathroom 2nd | - | 4 Pc Bath |
| Bathroom Main | - | 3 Pc Bath |
| XXXXXXXX | XXX XX, XXXX |
XXXX XXX XXXX |
$XXX,XXX |
| XXX XX, XXXX |
XXXXXX XXX XXXX |
$XXX,XXX | |
| XXXXXXXX | XXX XX, XXXX |
XXXXXXX XXX XXXX |
|
| XXX XX, XXXX |
XXXXXX XXX XXXX |
$XXX,XXX |
| XXXXXXXX XXXX | XXX XX, XXXX | $428,800 XXX XXXX |
| XXXXXXXX XXXXXX | XXX XX, XXXX | $449,900 XXX XXXX |
| XXXXXXXX XXXXXXX | XXX XX, XXXX | XXX XXXX |
| XXXXXXXX XXXXXX | XXX XX, XXXX | $459,900 XXX XXXX |

Dr John Seaton Senior Public School
Elementary: PublicSaginaw Public School
Elementary: PublicSt. Teresa of Calcutta Catholic Elementary School
Elementary: CatholicHoly Spirit Catholic Elementary School
Elementary: CatholicClemens Mill Public School
Elementary: PublicMoffat Creek Public School
Elementary: PublicSouthwood Secondary School
Secondary: PublicGlenview Park Secondary School
Secondary: PublicGalt Collegiate and Vocational Institute
Secondary: PublicMonsignor Doyle Catholic Secondary School
Secondary: CatholicJacob Hespeler Secondary School
Secondary: PublicSt Benedict Catholic Secondary School
Secondary: Catholic

