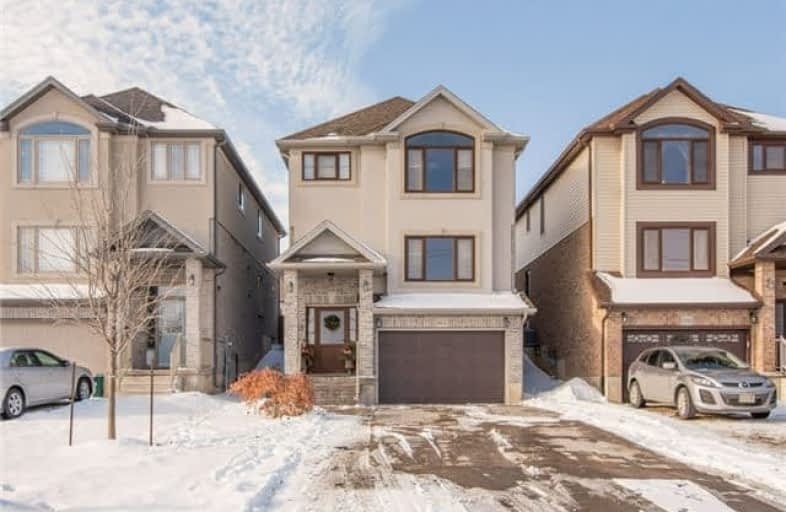Sold on Feb 06, 2018
Note: Property is not currently for sale or for rent.

-
Type: Detached
-
Style: 2-Storey
-
Size: 2000 sqft
-
Lot Size: 29 x 133 Feet
-
Age: 6-15 years
-
Taxes: $4,892 per year
-
Days on Site: 12 Days
-
Added: Sep 07, 2019 (1 week on market)
-
Updated:
-
Last Checked: 2 months ago
-
MLS®#: X4029659
-
Listed By: Re/max real estate centre inc., brokerage
Stunning Custom Home W. Many Upgrades! The Main Floor Boasts A Modern Open Concept W. A Living Rm W. Large Picture Window & Electric Fireplace W. Natural Stone Mantle; Spacious Family/Dining Rm; Dream Kitchen W. Granite Counter Tops, Maple Cabinets & Natural Stone Backsplash, Angled Island W. Pendant Lighting, S/S Appliances, Incl. Modern Range Hood Fan & Under Cabinet Lighting; & Breakfast Area W. French Doors To 2-Tiered Deck. Semi-Polished Marble Tile Flrs
Extras
In The Kitchen & Baths, W. Maple Wide Plank Hardwood T/Out Main Flr W. 9' Ceilings. The 2nd Flr Boasts 3 Bedrms, A 4Pc Bath & A Master Suite W. W/In Closet & 5Pc Ensuite. Additional Features: Energy Efficient Windows, California Shutters.
Property Details
Facts for 162 Branchton Road, Cambridge
Status
Days on Market: 12
Last Status: Sold
Sold Date: Feb 06, 2018
Closed Date: Apr 20, 2018
Expiry Date: Apr 23, 2018
Sold Price: $600,000
Unavailable Date: Feb 06, 2018
Input Date: Jan 26, 2018
Property
Status: Sale
Property Type: Detached
Style: 2-Storey
Size (sq ft): 2000
Age: 6-15
Area: Cambridge
Availability Date: Flexible
Assessment Amount: $412,500
Assessment Year: 2018
Inside
Bedrooms: 4
Bathrooms: 3
Kitchens: 1
Rooms: 8
Den/Family Room: Yes
Air Conditioning: Central Air
Fireplace: Yes
Laundry Level: Lower
Central Vacuum: N
Washrooms: 3
Utilities
Electricity: Yes
Gas: Yes
Cable: Yes
Telephone: Yes
Building
Basement: Unfinished
Heat Type: Forced Air
Heat Source: Gas
Exterior: Brick
Exterior: Vinyl Siding
UFFI: No
Water Supply: Municipal
Special Designation: Unknown
Parking
Driveway: Pvt Double
Garage Spaces: 2
Garage Type: Attached
Covered Parking Spaces: 6
Total Parking Spaces: 7
Fees
Tax Year: 2017
Tax Legal Description: Lt 15 Pl 58M518 (...)
Taxes: $4,892
Highlights
Feature: School
Land
Cross Street: Myers & Branchton
Municipality District: Cambridge
Fronting On: West
Parcel Number: 226801465
Pool: None
Sewer: Sewers
Lot Depth: 133 Feet
Lot Frontage: 29 Feet
Acres: < .50
Additional Media
- Virtual Tour: https://mls.youriguide.com/162_branchton_rd_cambridge_on
Rooms
Room details for 162 Branchton Road, Cambridge
| Type | Dimensions | Description |
|---|---|---|
| Foyer Main | 1.70 x 1.96 | |
| Living Main | 5.31 x 4.14 | |
| Bathroom Main | 1.02 x 2.31 | |
| Family Main | 3.43 x 6.22 | |
| Kitchen Main | 3.91 x 3.38 | |
| Dining Main | 3.30 x 2.84 | |
| Master 2nd | 5.36 x 4.19 | |
| Bathroom 2nd | 3.05 x 3.05 | 4 Pc Ensuite |
| 2nd Br 2nd | 3.48 x 3.15 | |
| 3rd Br 2nd | 4.14 x 3.48 | |
| 4th Br 2nd | 3.68 x 2.77 | |
| Bathroom 2nd | 1.88 x 2.31 | 4 Pc Bath |
| XXXXXXXX | XXX XX, XXXX |
XXXX XXX XXXX |
$XXX,XXX |
| XXX XX, XXXX |
XXXXXX XXX XXXX |
$XXX,XXX |
| XXXXXXXX XXXX | XXX XX, XXXX | $600,000 XXX XXXX |
| XXXXXXXX XXXXXX | XXX XX, XXXX | $599,900 XXX XXXX |

St Francis Catholic Elementary School
Elementary: CatholicSt Vincent de Paul Catholic Elementary School
Elementary: CatholicChalmers Street Public School
Elementary: PublicStewart Avenue Public School
Elementary: PublicHoly Spirit Catholic Elementary School
Elementary: CatholicMoffat Creek Public School
Elementary: PublicW Ross Macdonald Provincial Secondary School
Secondary: ProvincialSouthwood Secondary School
Secondary: PublicGlenview Park Secondary School
Secondary: PublicGalt Collegiate and Vocational Institute
Secondary: PublicMonsignor Doyle Catholic Secondary School
Secondary: CatholicSt Benedict Catholic Secondary School
Secondary: Catholic

