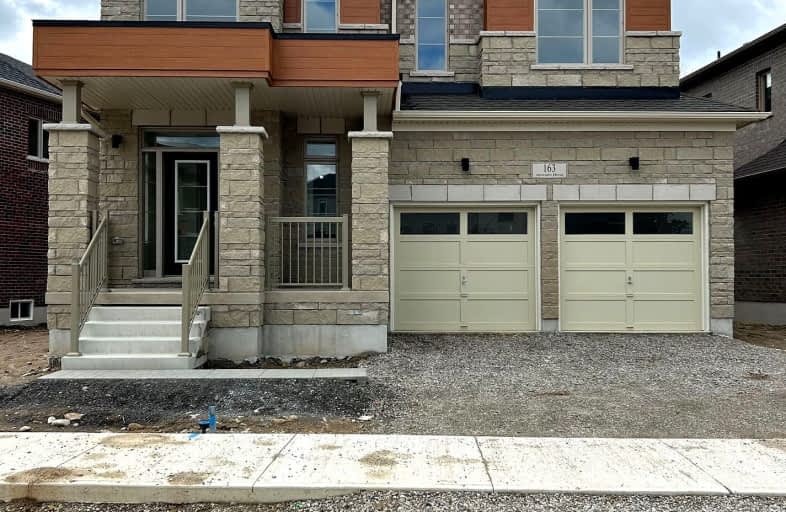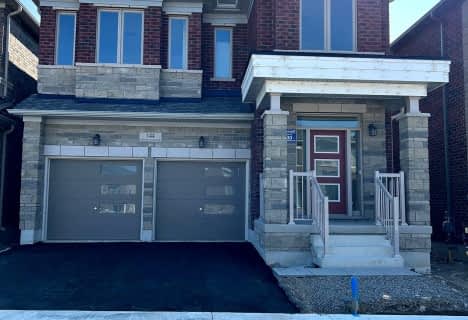Car-Dependent
- Almost all errands require a car.
Minimal Transit
- Almost all errands require a car.
Somewhat Bikeable
- Most errands require a car.

St Vincent de Paul Catholic Elementary School
Elementary: CatholicSt Anne Catholic Elementary School
Elementary: CatholicChalmers Street Public School
Elementary: PublicStewart Avenue Public School
Elementary: PublicHoly Spirit Catholic Elementary School
Elementary: CatholicMoffat Creek Public School
Elementary: PublicW Ross Macdonald Provincial Secondary School
Secondary: ProvincialSouthwood Secondary School
Secondary: PublicGlenview Park Secondary School
Secondary: PublicGalt Collegiate and Vocational Institute
Secondary: PublicMonsignor Doyle Catholic Secondary School
Secondary: CatholicSt Benedict Catholic Secondary School
Secondary: Catholic-
Mill Race Park
36 Water St N (At Park Hill Rd), Cambridge ON N1R 3B1 9.39km -
Domm Park
55 Princess St, Cambridge ON 7.44km -
Winston Blvd Woodlot
374 Winston Blvd, Cambridge ON N3C 3C5 9.18km
-
President's Choice Financial ATM
115 Dundas St N, Cambridge ON N1R 5N6 3.42km -
CoinFlip Bitcoin ATM
215 Beverly St, Cambridge ON N1R 3Z9 4.62km -
TD Bank Financial Group
130 Cedar St, Cambridge ON N1S 1W4 5.89km
- 5 bath
- 5 bed
- 3000 sqft
144 Bloomfield Crescent, Cambridge, Ontario • N1T 0G5 • Cambridge





