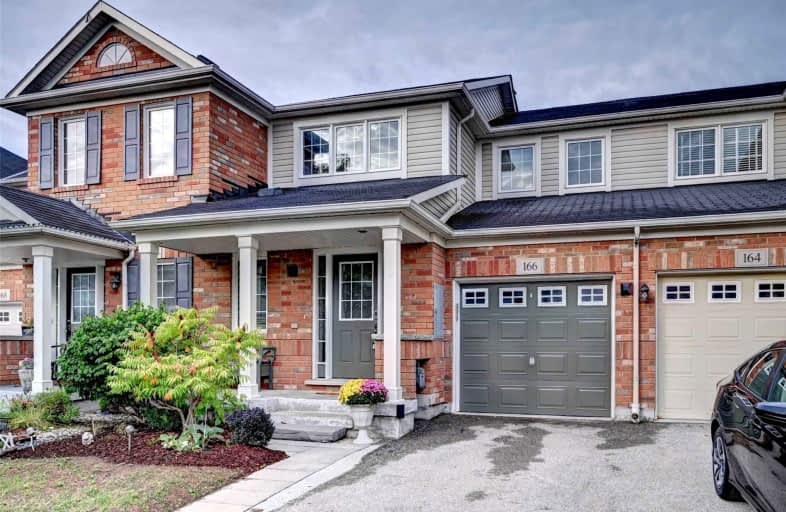Sold on May 15, 2018
Note: Property is not currently for sale or for rent.

-
Type: Att/Row/Twnhouse
-
Style: 2-Storey
-
Lot Size: 23 x 82.02
-
Age: 6-15 years
-
Taxes: $3,002 per year
-
Days on Site: 8 Days
-
Added: Dec 19, 2024 (1 week on market)
-
Updated:
-
Last Checked: 3 months ago
-
MLS®#: X11197325
-
Listed By: Red brick real estate brokerage ltd.
Pride of ownership strikes you the moment you walk in this home, these owners have taken all steps to make this space perfect. There are three easy steps to live in this home, See Home, Make Offer, Move In. The backyard has been "decked out" to make it the perfect place to hang out on those summer days. The oversized granite kitchen counter maximizes the space. The laminate floors throughout keeps the entire home neat and tidy. Hespeler is a quiet community while being conveniently placed close to the 401, this is your chance.
Property Details
Facts for 166 Chase Crescent, Cambridge
Status
Days on Market: 8
Last Status: Sold
Sold Date: May 15, 2018
Closed Date: Jul 26, 2018
Expiry Date: Jul 31, 2018
Sold Price: $435,000
Unavailable Date: May 15, 2018
Input Date: May 08, 2018
Prior LSC: Sold
Property
Status: Sale
Property Type: Att/Row/Twnhouse
Style: 2-Storey
Age: 6-15
Area: Cambridge
Availability Date: 60-89Days
Assessment Amount: $278,000
Assessment Year: 2016
Inside
Bedrooms: 3
Bathrooms: 2
Kitchens: 1
Rooms: 8
Air Conditioning: Central Air
Fireplace: No
Washrooms: 2
Building
Basement: Full
Basement 2: Unfinished
Heat Type: Forced Air
Heat Source: Gas
Exterior: Brick
Green Verification Status: N
Water Supply: Municipal
Special Designation: Unknown
Parking
Driveway: Other
Garage Spaces: 1
Garage Type: Attached
Covered Parking Spaces: 2
Total Parking Spaces: 3
Fees
Tax Year: 2017
Tax Legal Description: PLAN 58M482 PT BLK 19 RP
Taxes: $3,002
Land
Cross Street: Henwood
Municipality District: Cambridge
Parcel Number: 037581122
Pool: None
Sewer: Sewers
Lot Depth: 82.02
Lot Frontage: 23
Acres: < .50
Zoning: res
Rooms
Room details for 166 Chase Crescent, Cambridge
| Type | Dimensions | Description |
|---|---|---|
| Living Main | 3.86 x 4.14 | |
| Kitchen Main | 3.86 x 2.59 | |
| Dining Main | 3.04 x 3.55 | |
| Prim Bdrm 2nd | 3.75 x 3.27 | |
| Br 2nd | 3.04 x 2.89 | |
| Br 2nd | 3.04 x 3.09 | |
| Bathroom Main | - | |
| Bathroom 2nd | - |
| XXXXXXXX | XXX XX, XXXX |
XXXX XXX XXXX |
$XXX,XXX |
| XXX XX, XXXX |
XXXXXX XXX XXXX |
$XXX,XXX | |
| XXXXXXXX | XXX XX, XXXX |
XXXX XXX XXXX |
$XXX,XXX |
| XXX XX, XXXX |
XXXXXX XXX XXXX |
$XXX,XXX |
| XXXXXXXX XXXX | XXX XX, XXXX | $435,000 XXX XXXX |
| XXXXXXXX XXXXXX | XXX XX, XXXX | $435,000 XXX XXXX |
| XXXXXXXX XXXX | XXX XX, XXXX | $732,000 XXX XXXX |
| XXXXXXXX XXXXXX | XXX XX, XXXX | $699,900 XXX XXXX |

Hillcrest Public School
Elementary: PublicSt Gabriel Catholic Elementary School
Elementary: CatholicSt Elizabeth Catholic Elementary School
Elementary: CatholicOur Lady of Fatima Catholic Elementary School
Elementary: CatholicWoodland Park Public School
Elementary: PublicSilverheights Public School
Elementary: PublicÉSC Père-René-de-Galinée
Secondary: CatholicCollege Heights Secondary School
Secondary: PublicGalt Collegiate and Vocational Institute
Secondary: PublicPreston High School
Secondary: PublicJacob Hespeler Secondary School
Secondary: PublicSt Benedict Catholic Secondary School
Secondary: Catholic