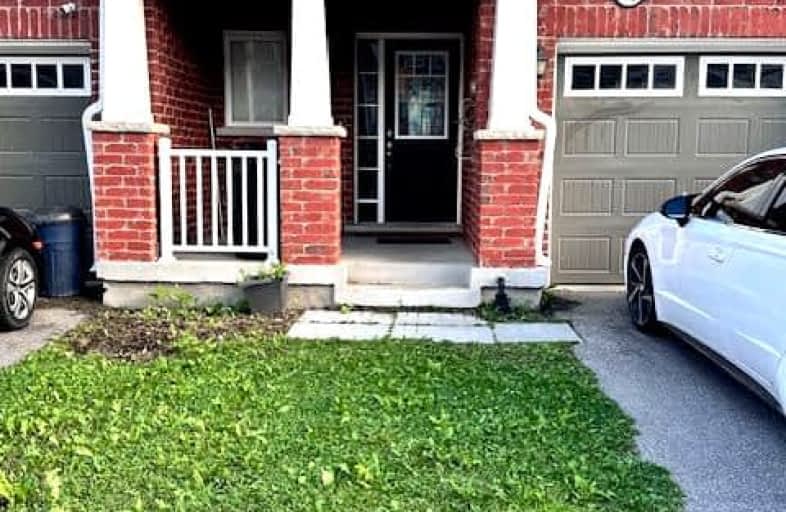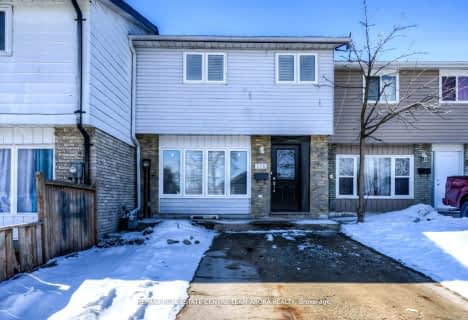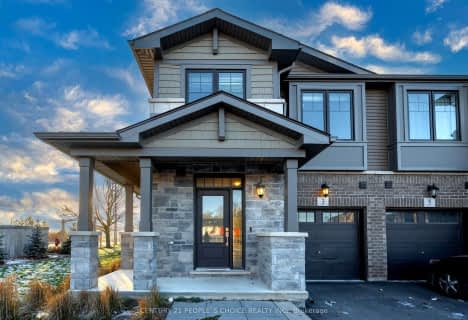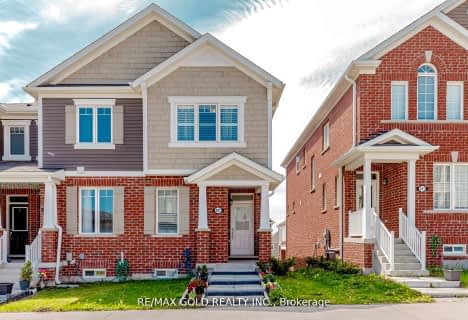Car-Dependent
- Almost all errands require a car.
No Nearby Transit
- Almost all errands require a car.
Somewhat Bikeable
- Almost all errands require a car.

Centennial (Cambridge) Public School
Elementary: PublicPreston Public School
Elementary: PublicÉÉC Saint-Noël-Chabanel-Cambridge
Elementary: CatholicSt Michael Catholic Elementary School
Elementary: CatholicCoronation Public School
Elementary: PublicWilliam G Davis Public School
Elementary: PublicÉSC Père-René-de-Galinée
Secondary: CatholicSouthwood Secondary School
Secondary: PublicGalt Collegiate and Vocational Institute
Secondary: PublicPreston High School
Secondary: PublicJacob Hespeler Secondary School
Secondary: PublicSt Benedict Catholic Secondary School
Secondary: Catholic-
Riverside Park
147 King St W (Eagle St. S.), Cambridge ON N3H 1B5 3.03km -
John Erb Park
490 Preston Pky (Hillview), Cambridge ON 4.02km -
Hespeler Optimist Park
640 Ellis Rd, Cambridge ON N3C 3X8 4.18km
-
BMO Bank of Montreal
600 Hespeler Rd, Waterloo ON N1R 8H2 2.48km -
TD Bank Financial Group
Hespler Rd, Cambridge ON 2.45km -
CIBC
567 King St E, Preston ON N3H 3N4 3.07km





















