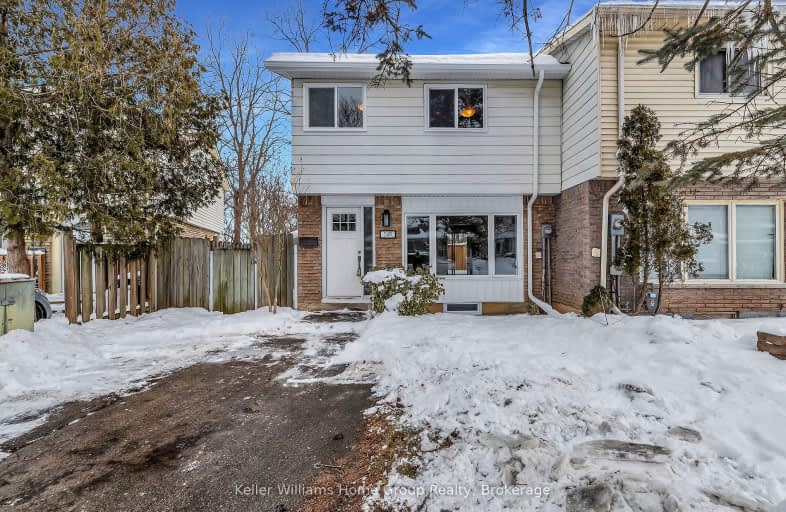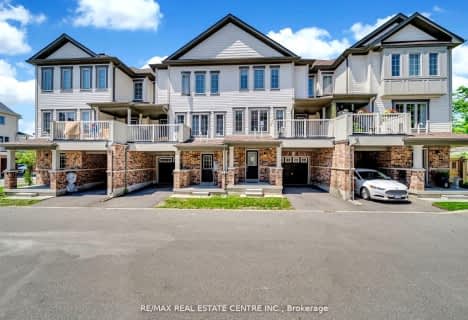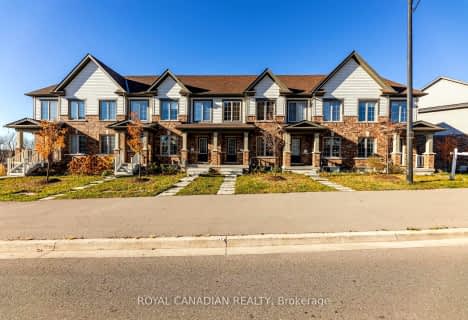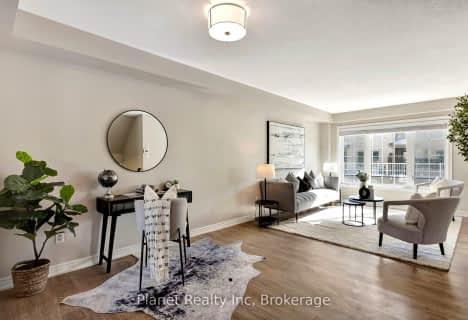Car-Dependent
- Most errands require a car.
32
/100
Some Transit
- Most errands require a car.
42
/100
Somewhat Bikeable
- Most errands require a car.
31
/100

Parkway Public School
Elementary: Public
0.27 km
St Joseph Catholic Elementary School
Elementary: Catholic
1.01 km
ÉIC Père-René-de-Galinée
Elementary: Catholic
3.26 km
Preston Public School
Elementary: Public
1.44 km
Grand View Public School
Elementary: Public
1.67 km
St Michael Catholic Elementary School
Elementary: Catholic
2.40 km
ÉSC Père-René-de-Galinée
Secondary: Catholic
3.24 km
Southwood Secondary School
Secondary: Public
5.93 km
Galt Collegiate and Vocational Institute
Secondary: Public
5.44 km
Preston High School
Secondary: Public
0.91 km
Jacob Hespeler Secondary School
Secondary: Public
5.30 km
St Benedict Catholic Secondary School
Secondary: Catholic
5.96 km
-
Ravine Park
321 Preston Pky (Linden), Cambridge ON 0.33km -
Riverside Park
147 King St W (Eagle St. S.), Cambridge ON N3H 1B5 0.83km -
Terry Fox Run Start
Sports World Dr, Kitchener ON 2.22km
-
Scotiabank
4574 King St E, Kitchener ON N2P 2G6 1.32km -
TD Canada Trust ATM
699 King St E, Cambridge ON N3H 3N7 1.34km -
TD Bank Financial Group
4233 King St E, Kitchener ON N2P 2E9 2.61km













