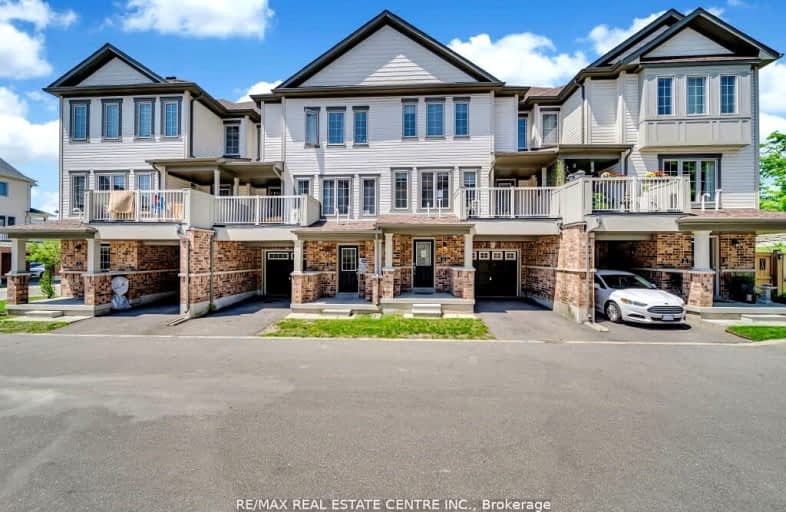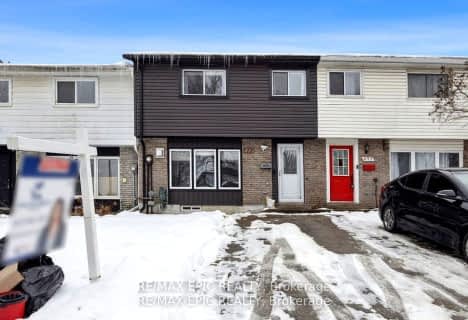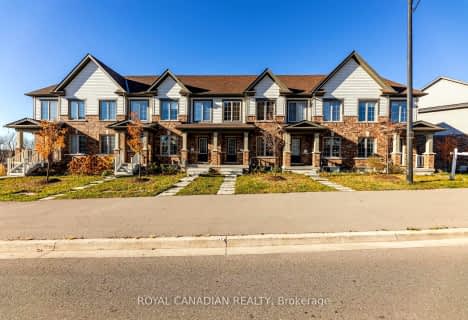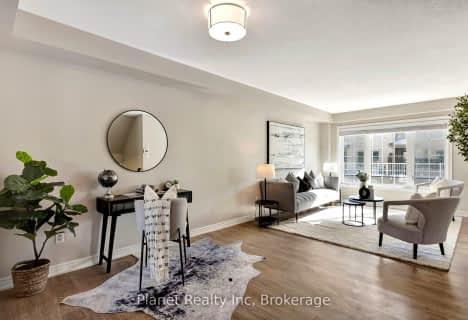Car-Dependent
- Almost all errands require a car.
Some Transit
- Most errands require a car.
Somewhat Bikeable
- Most errands require a car.

Parkway Public School
Elementary: PublicSt Joseph Catholic Elementary School
Elementary: CatholicÉIC Père-René-de-Galinée
Elementary: CatholicPreston Public School
Elementary: PublicGrand View Public School
Elementary: PublicSt Michael Catholic Elementary School
Elementary: CatholicÉSC Père-René-de-Galinée
Secondary: CatholicSouthwood Secondary School
Secondary: PublicGalt Collegiate and Vocational Institute
Secondary: PublicPreston High School
Secondary: PublicJacob Hespeler Secondary School
Secondary: PublicGrand River Collegiate Institute
Secondary: Public-
Dutchie's Fresh Food Market
130 Gateway Park Drive, Kitchener 1.08km -
Shaan Foods
1001 Langs Drive, Cambridge 4.47km -
M&M Food Market
480 Hespeler Road, Cambridge 4.54km
-
The Beer Store
140 Chopin Drive, Cambridge 1.41km -
LCBO
1145 King Street East, Cambridge 2.54km -
Bar Tech Systems:
118 Windrush Trail, Kitchener 3.5km
-
Chuck's Roadhouse Bar & Grill
190 Gateway Park Drive, Kitchener 0.81km -
Bapoo Pizza
135 Gateway Park Drive Unit 3, Kitchener 0.99km -
Anokhi Inspired Indian Cuisine
135 Gateway Park Drive Unit 3, Kitchener 0.99km
-
Williams Fresh Cafe
4500 King Street East, Kitchener 1.09km -
Tim Hortons
4396 King Street East, Kitchener 1.32km -
Starbucks
45 Sportsworld Drive, Kitchener 1.36km
-
CIBC Branch (Cash at ATM only)
567 King Street East, Cambridge 1.87km -
RBC Royal Bank
Main Building, E Wing, 299 Doon Valley Drive, Kitchener 1.98km -
TD Canada Trust Branch and ATM
699 King Street East, Cambridge 1.98km
-
Shell
4574 King Street East, Kitchener 0.77km -
Canadian Tire Gas+
239 Fountain Street South, Cambridge 0.98km -
Shell
406 King Street East, Cambridge 1.66km
-
F45 Training Kitchener Sportsworld
4336 King Street East Unit G11, Kitchener 1.52km -
Preston Iron Co.
1A3-336 Eagle Street North, Cambridge 1.77km -
TLC Services
333 William Street, Cambridge 1.79km
-
John Erb Park
Cambridge 0.47km -
Ravine Park
Cambridge 0.54km -
Hillview Park
Cambridge 0.69km
-
Library - Cambridge Campus
850 Fountain Street South, Cambridge 1.63km -
Idea Exchange | Preston
435 King Street East, Cambridge 1.71km -
Doon Library
A-Wing / B-Wing, 299 Doon Valley Drive, Kitchener 1.97km
-
Parkway Pharmacy (SYMTOMATIC PCR TEST & RAPID ANTIGEN TEST FOR TRVEL)
201 Preston Parkway unit c, Cambridge 0.55km -
Preston Medical Centre
506 King Street East, Cambridge 1.76km -
Grand River Hospital - Freeport Campus
3570 King Street East, Kitchener 3.87km
-
Parkway Pharmacy (SYMTOMATIC PCR TEST & RAPID ANTIGEN TEST FOR TRVEL)
201 Preston Parkway unit c, Cambridge 0.55km -
Costco Pharmacy
4438 King Street East, Kitchener 1.27km -
Preston Medical Pharmacy
125 Waterloo Street South, Cambridge 1.73km
-
Gateway Plaza
170 Gateway Park Drive, Kitchener 0.93km -
Sportsworld Crossing
50 Sportsworld Crossing Road, Kitchener 1.66km -
Deer Ridge Centre
4263 King Street East, Kitchener 1.84km
-
Landmark Cinemas 12 Kitchener
135 Gateway Park Drive, Kitchener 0.92km -
Galaxy Cinemas Cambridge
Cambridge Centre, 355 Hespeler Road, Cambridge 5.11km -
Cineplex Cinemas Kitchener and VIP
225 Fairway Road South, Kitchener 5.17km
-
Pops and Ruby's
200 Preston Parkway, Cambridge 0.58km -
Chuck's Roadhouse Bar & Grill
190 Gateway Park Drive, Kitchener 0.81km -
Argyle Arms
210 King Street East, Cambridge 1.48km
















