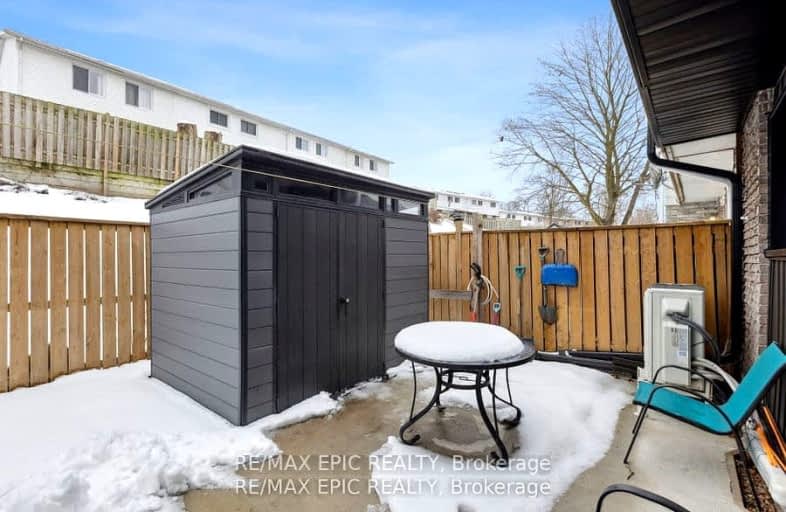Car-Dependent
- Almost all errands require a car.
18
/100
Some Transit
- Most errands require a car.
42
/100
Somewhat Bikeable
- Most errands require a car.
27
/100

Parkway Public School
Elementary: Public
0.23 km
St Joseph Catholic Elementary School
Elementary: Catholic
1.03 km
ÉIC Père-René-de-Galinée
Elementary: Catholic
3.31 km
Preston Public School
Elementary: Public
1.51 km
Grand View Public School
Elementary: Public
1.72 km
St Michael Catholic Elementary School
Elementary: Catholic
2.47 km
ÉSC Père-René-de-Galinée
Secondary: Catholic
3.29 km
Southwood Secondary School
Secondary: Public
5.92 km
Galt Collegiate and Vocational Institute
Secondary: Public
5.47 km
Preston High School
Secondary: Public
0.94 km
Jacob Hespeler Secondary School
Secondary: Public
5.38 km
St Benedict Catholic Secondary School
Secondary: Catholic
6.02 km
-
Studiman Park
3.37km -
Marguerite Ormston Trailway
Kitchener ON 3.73km -
Domm Park
55 Princess St, Cambridge ON 3.89km
-
Scotiabank
4574 King St E, Kitchener ON N2P 2G6 1.32km -
BMO Bank of Montreal
4195 King St (Kinzie), Kitchener ON N2P 2E8 2.66km -
TD Bank
425 Hespeler Rd, Cambridge ON N1R 6J2 4.22km


