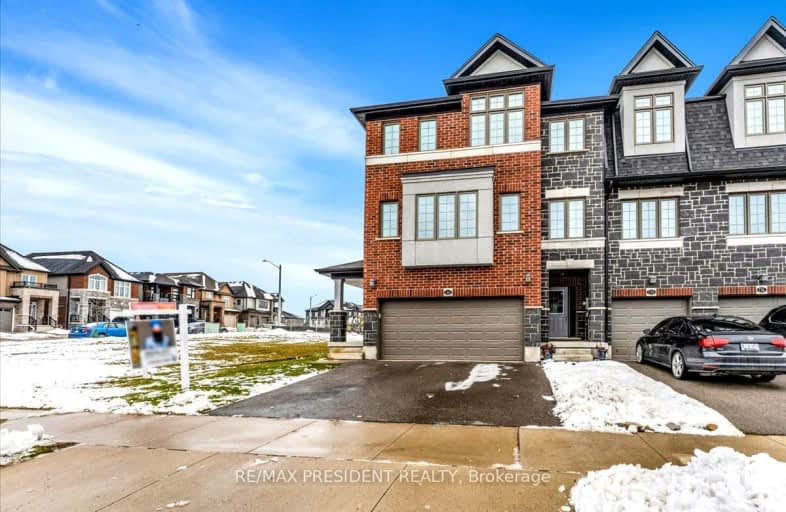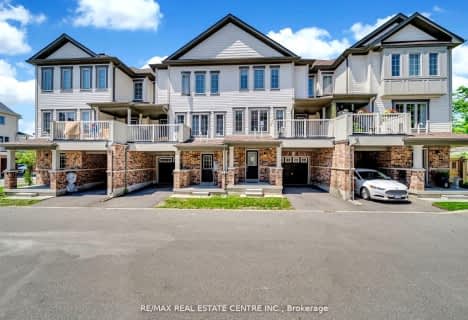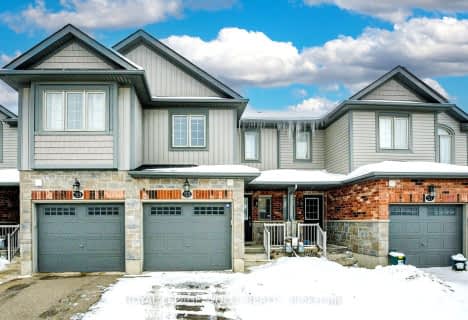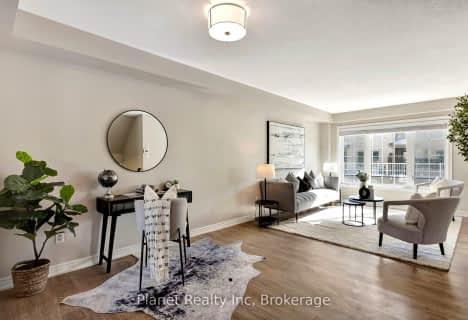Car-Dependent
- Almost all errands require a car.
13
/100
Some Transit
- Most errands require a car.
28
/100
Somewhat Bikeable
- Almost all errands require a car.
22
/100

Groh Public School
Elementary: Public
1.61 km
St Timothy Catholic Elementary School
Elementary: Catholic
2.23 km
Pioneer Park Public School
Elementary: Public
2.91 km
St Kateri Tekakwitha Catholic Elementary School
Elementary: Catholic
3.03 km
Doon Public School
Elementary: Public
1.08 km
J W Gerth Public School
Elementary: Public
1.73 km
ÉSC Père-René-de-Galinée
Secondary: Catholic
6.05 km
Preston High School
Secondary: Public
4.64 km
Eastwood Collegiate Institute
Secondary: Public
7.68 km
Huron Heights Secondary School
Secondary: Public
4.24 km
Grand River Collegiate Institute
Secondary: Public
9.00 km
St Mary's High School
Secondary: Catholic
6.17 km
-
Butterfly Park
0.36km -
Banffshire Park
Banffshire St, Kitchener ON 4.36km -
Hoffstetter Ball Diamond
5.22km
-
CIBC
2480 Homer Watson Blvd, Kitchener ON N2P 2R5 1.17km -
TD Bank Financial Group
123 Pioneer Dr, Kitchener ON N2P 2A3 2.07km -
Scotiabank
601 Doon Village Rd (Millwood Cr), Kitchener ON N2P 1T6 3.23km











