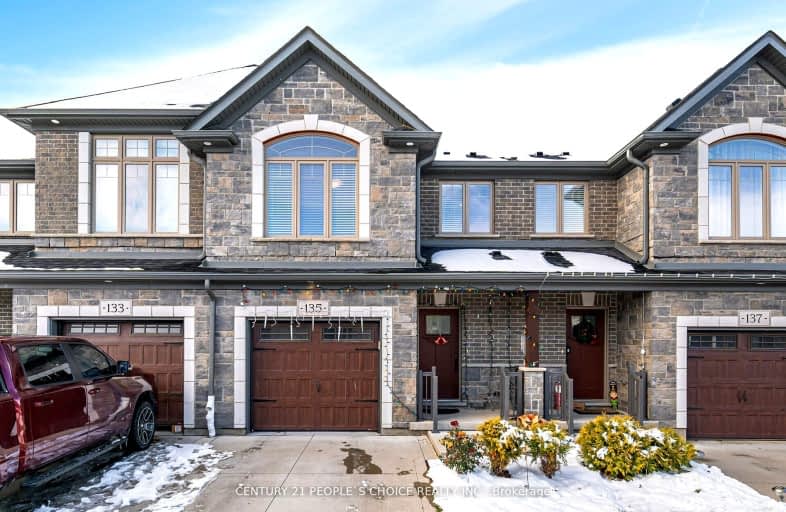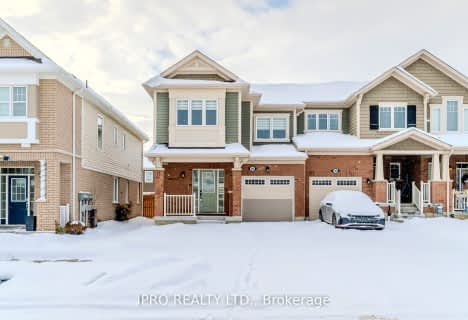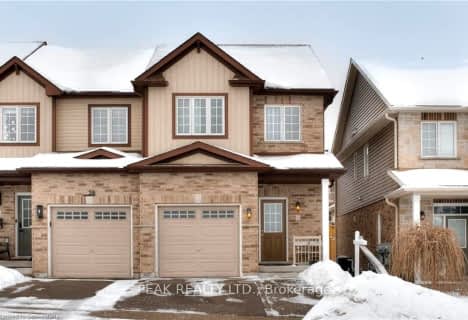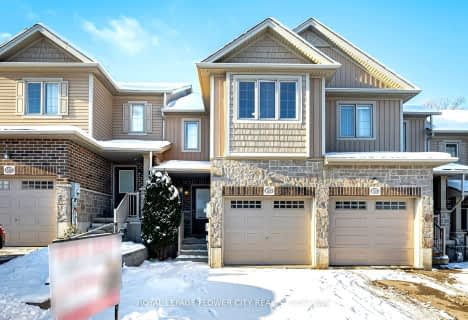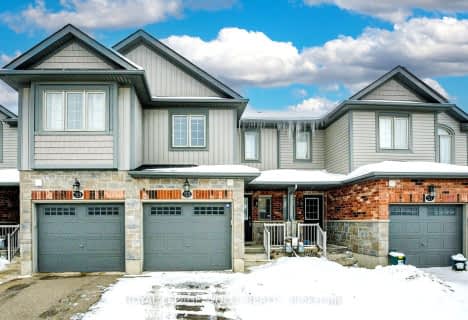Car-Dependent
- Almost all errands require a car.
Some Transit
- Most errands require a car.
Somewhat Bikeable
- Most errands require a car.

Groh Public School
Elementary: PublicSt Timothy Catholic Elementary School
Elementary: CatholicPioneer Park Public School
Elementary: PublicSt Kateri Tekakwitha Catholic Elementary School
Elementary: CatholicBrigadoon Public School
Elementary: PublicJ W Gerth Public School
Elementary: PublicÉSC Père-René-de-Galinée
Secondary: CatholicEastwood Collegiate Institute
Secondary: PublicHuron Heights Secondary School
Secondary: PublicGrand River Collegiate Institute
Secondary: PublicSt Mary's High School
Secondary: CatholicCameron Heights Collegiate Institute
Secondary: Public-
Butterfly Park
1.91km -
Banffshire Park
Banffshire St, Kitchener ON 2.43km -
RBJ Schlegel Park
1664 Huron Rd (Fischer-Hallman Rd.), Kitchener ON 3.86km
-
TD Bank Financial Group
123 Pioneer Dr, Kitchener ON N2P 2A3 1.46km -
Scotiabank
601 Doon Village Rd (Millwood Cr), Kitchener ON N2P 1T6 1.69km -
CIBC
2480 Homer Watson Blvd, Kitchener ON N2P 2R5 2.52km
