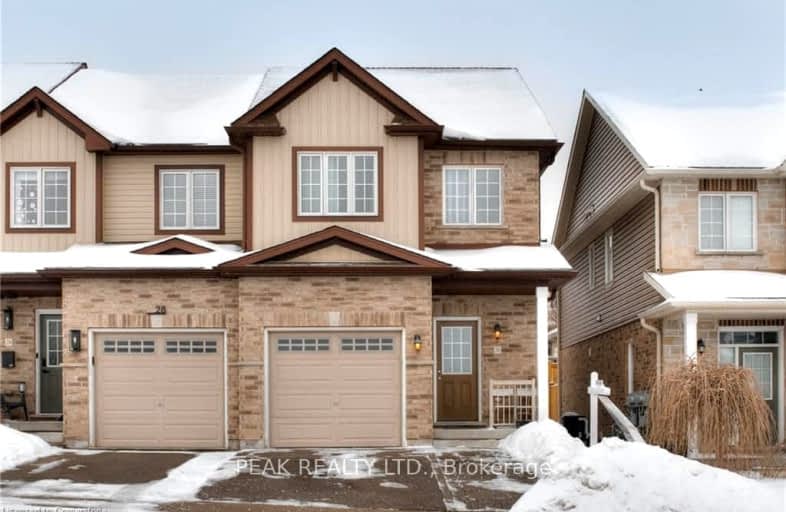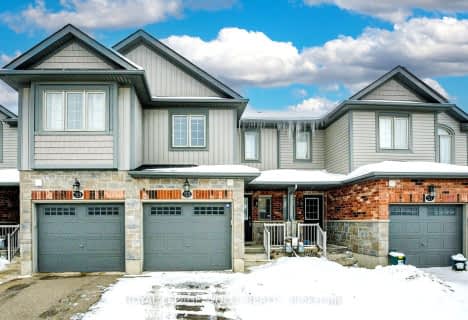Car-Dependent
- Almost all errands require a car.
18
/100
Some Transit
- Most errands require a car.
32
/100
Somewhat Bikeable
- Almost all errands require a car.
17
/100

Blessed Sacrament Catholic Elementary School
Elementary: Catholic
2.73 km
ÉÉC Cardinal-Léger
Elementary: Catholic
2.76 km
St Kateri Tekakwitha Catholic Elementary School
Elementary: Catholic
2.02 km
Brigadoon Public School
Elementary: Public
1.32 km
John Sweeney Catholic Elementary School
Elementary: Catholic
2.30 km
Jean Steckle Public School
Elementary: Public
1.22 km
Rosemount - U Turn School
Secondary: Public
8.76 km
Forest Heights Collegiate Institute
Secondary: Public
6.17 km
Eastwood Collegiate Institute
Secondary: Public
6.24 km
Huron Heights Secondary School
Secondary: Public
1.25 km
St Mary's High School
Secondary: Catholic
3.94 km
Cameron Heights Collegiate Institute
Secondary: Public
6.81 km
-
Toronto Island Park
Toronto ON 1.52km -
Seabrook Park
Kitchener ON N2R 0E7 1.81km -
Carlyle Park
Pioneer Dr, Kitchener ON 1.9km
-
President's Choice Financial ATM
700 Strasburg Rd, Kitchener ON N2E 2M2 3.28km -
CIBC
1188 Fischer-Hallman Rd (at Westmount Rd E), Kitchener ON N2E 0B7 3.33km -
President's Choice Financial ATM
123 Pioneer Pk, Kitchener ON N2P 1K8 3.37km














