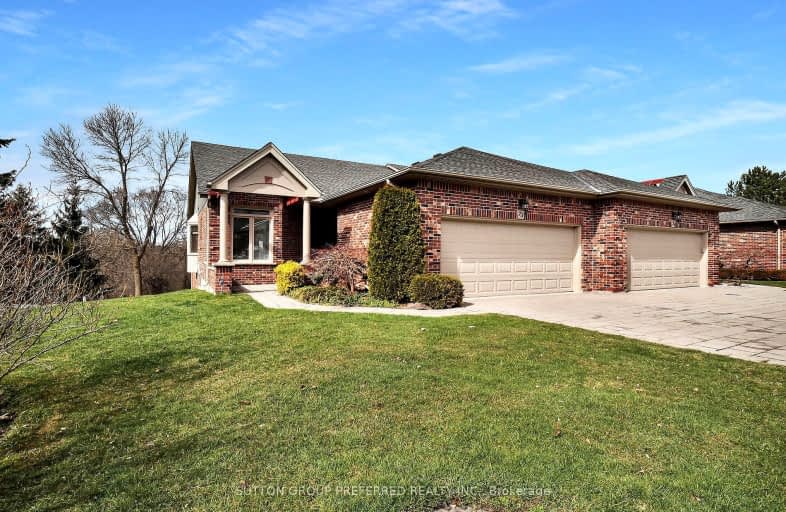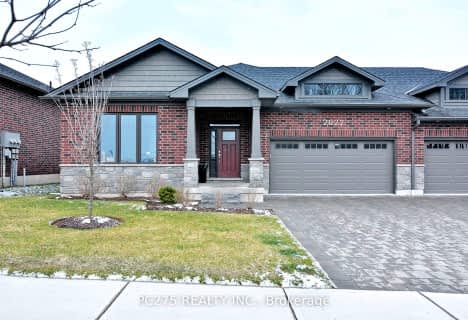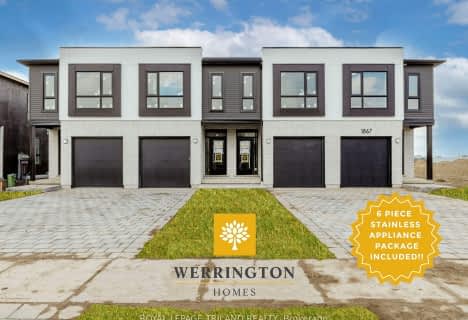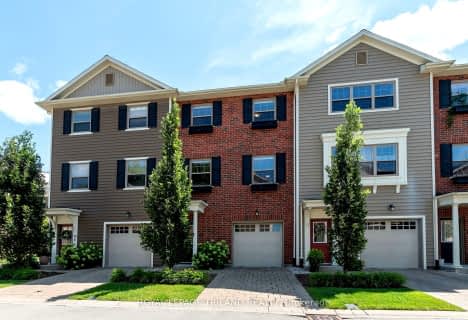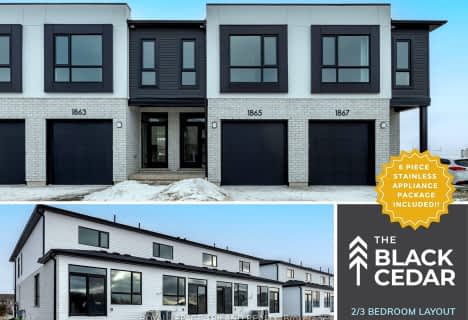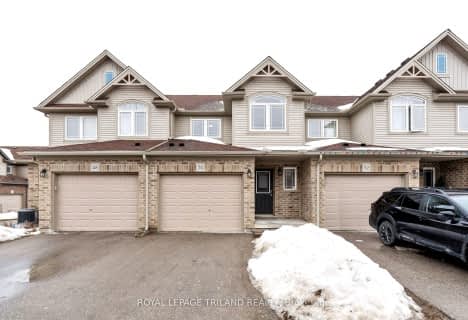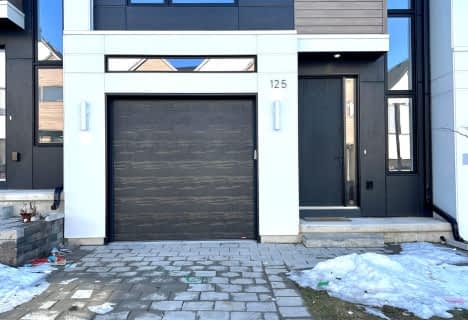Car-Dependent
- Almost all errands require a car.
Some Transit
- Most errands require a car.
Somewhat Bikeable
- Most errands require a car.

St Paul Separate School
Elementary: CatholicJohn Dearness Public School
Elementary: PublicWest Oaks French Immersion Public School
Elementary: PublicÉcole élémentaire Marie-Curie
Elementary: PublicByron Northview Public School
Elementary: PublicClara Brenton Public School
Elementary: PublicWestminster Secondary School
Secondary: PublicSt. Andre Bessette Secondary School
Secondary: CatholicSt Thomas Aquinas Secondary School
Secondary: CatholicOakridge Secondary School
Secondary: PublicSir Frederick Banting Secondary School
Secondary: PublicSaunders Secondary School
Secondary: Public-
Crossings Pub & Eatery
1269 Hyde Park Road, London, ON N6H 5K6 0.99km -
Sweet Onion
1288 Commissioners Rd W, London, ON N6K 1E1 2.61km -
Gnosh at West 5
1325 Riverbend Road, London, ON N6K 0K1 2.96km
-
Tim Hortons
1175-1205 Hyde Park Road, London, ON N6H 5K6 0.85km -
Starbucks
640 Hyde Park Road, Unit E, London, ON N6H 4N2 1.44km -
Tim Hortons
1322 Commissioners Road W, London, ON N6K 1E1 2.55km
-
Movati Athletic - London North
755 Wonderland Road North, London, ON N6H 4L1 3.17km -
Forest City Fitness
460 Berkshire Drive, London, ON N6J 3S1 4.52km -
Movati Athletic - London South
3198 Wonderland Road South, London, ON N6L 1A1 7.08km
-
Rexall
1375 Beaverbrook Avenue, London, ON N6H 0J1 3.05km -
Shoppers Drug Mart
530 Commissioners Road W, London, ON N6J 1Y6 4.84km -
UH Prescription Centre
339 Windermere Rd, London, ON N6G 2V4 5.75km
-
Gozen Sushi
760 Hyde Park Road, Unit 11A, London, ON N6H 5W9 1.06km -
Subway Restaurants
760 Hyde Park Rd., London, ON N6H 5W9 1.07km -
Pizza Pizza
760 Hyde Park Road, London, ON N6H 1V9 1.07km
-
Sherwood Forest Mall
1225 Wonderland Road N, London, ON N6G 2V9 3.43km -
Cherryhill Village Mall
301 Oxford St W, London, ON N6H 1S6 4.75km -
Esam Construction
301 Oxford Street W, London, ON N6H 1S6 4.75km
-
Real Canadian Superstore
1205 Oxford Street W, London, ON N6H 1V9 1.26km -
Remark Fresh Markets
1180 Oxford Street W, London, ON N6H 4N2 1.32km -
Unger's Market
1010 Gainsborough Rd, London, ON N6H 5L4 1.72km
-
LCBO
71 York Street, London, ON N6A 1A6 6.63km -
The Beer Store
1080 Adelaide Street N, London, ON N5Y 2N1 8.07km -
LCBO
450 Columbia Street W, Waterloo, ON N2T 2J3 82.13km
-
Porky's Bbq & Leisure
1075 Sarnia Road, London, ON N6H 5J9 1.02km -
Shell
1170 Oxford Street W, London, ON N6H 4N2 1.36km -
Corner Gas HVAC
856 Oxford Street W, London, ON N6H 1V2 2.26km
-
Cineplex Odeon Westmount and VIP Cinemas
755 Wonderland Road S, London, ON N6K 1M6 5.03km -
Western Film
Western University, Room 340, UCC Building, London, ON N6A 5B8 5.47km -
Hyland Cinema
240 Wharncliffe Road S, London, ON N6J 2L4 6.04km
-
London Public Library - Sherwood Branch
1225 Wonderland Road N, London, ON N6G 2V9 3.43km -
Cherryhill Public Library
301 Oxford Street W, London, ON N6H 1S6 4.82km -
D. B. Weldon Library
Western Rd, London, ON N6A 5H4 5.12km
-
London Health Sciences Centre - University Hospital
339 Windermere Road, London, ON N6G 2V4 5.76km -
Synergy Centre
1635 Hyde Park Road, Suite 101, London, ON N6H 5L7 1.87km -
Sheer Health Medical Clinic
1476 Aldersbrook Road, London, ON N6G 0P5 2.67km
-
Hyde Park
London ON 1.11km -
Hyde Park
London ON 1.14km -
Hyde Park Pond
London ON 1.57km
-
Byron-Springbank Legion
1276 Commissioners Rd W, London ON N6K 1E1 2.61km -
CIBC
1960 Hyde Park Rd (at Fanshaw Park Rd.), London ON N6H 5L9 2.81km -
TD Bank Financial Group
1509 Fanshawe Park Rd W, London ON N6H 5L3 3.06km
