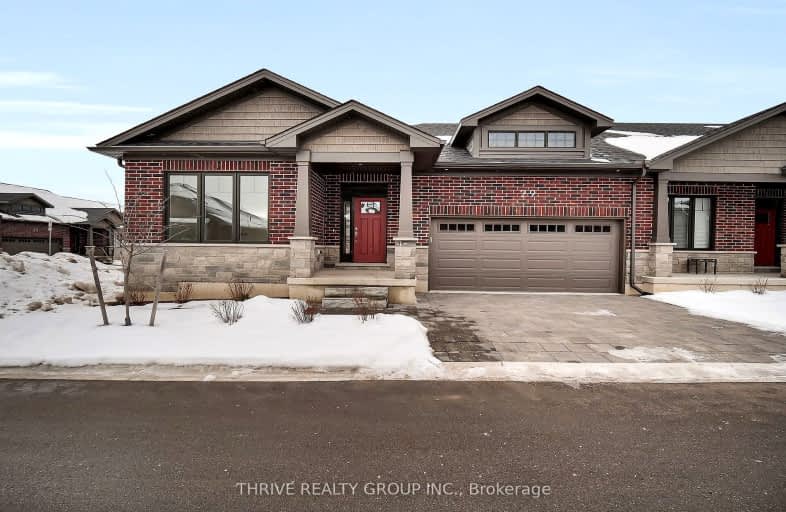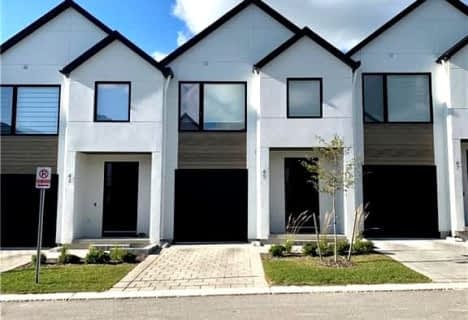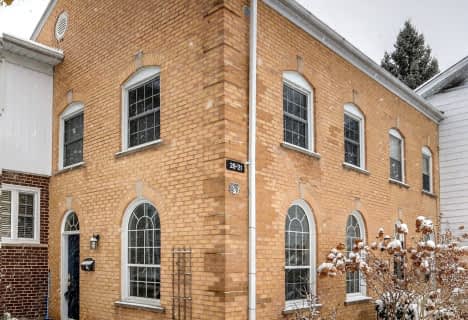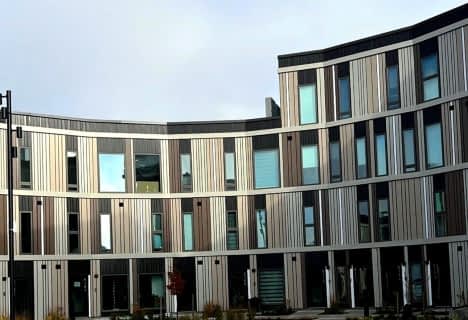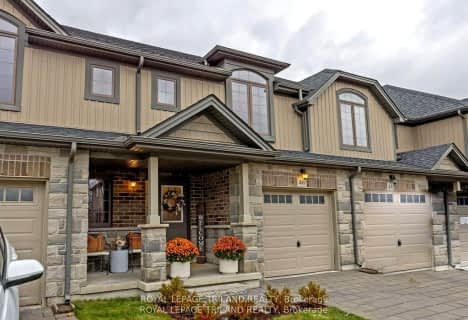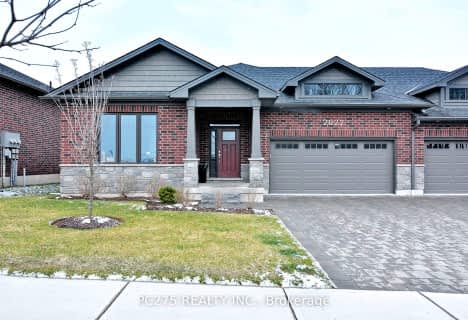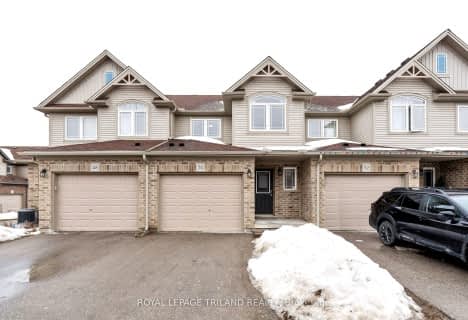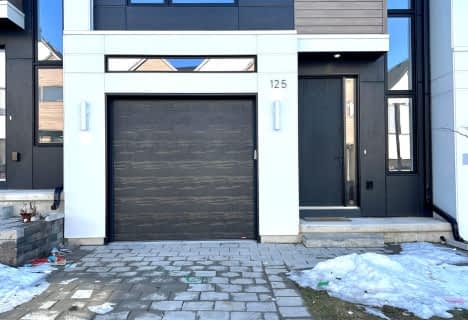Car-Dependent
- Almost all errands require a car.
Some Transit
- Most errands require a car.
Somewhat Bikeable
- Most errands require a car.

St George Separate School
Elementary: CatholicSt. Nicholas Senior Separate School
Elementary: CatholicJohn Dearness Public School
Elementary: PublicSt Theresa Separate School
Elementary: CatholicByron Northview Public School
Elementary: PublicByron Southwood Public School
Elementary: PublicWestminster Secondary School
Secondary: PublicSt. Andre Bessette Secondary School
Secondary: CatholicSt Thomas Aquinas Secondary School
Secondary: CatholicOakridge Secondary School
Secondary: PublicSir Frederick Banting Secondary School
Secondary: PublicSaunders Secondary School
Secondary: Public-
Gnosh at West 5
1325 Riverbend Road, London, ON N6K 0K1 0.6km -
Sweet Onion
1288 Commissioners Rd W, London, ON N6K 1E1 2.13km -
Meesai’s Thai Kitchen + Cocktails
1271 Commissioners Road W, London, ON N6K 1C9 2.19km
-
McDonald's
1850 Oxford St. West, London, ON N6K 0J8 0.41km -
Tim Hortons
1880 Oxford Street W, London, ON N6K 4N9 0.42km -
Tim Hortons
1322 Commissioners Rd West, London, ON N6K 1E1 2km
-
Fit4Less
1205 Oxford Street W, London, ON N6H 1V8 3.41km -
GoodLife Fitness
2-925 Southdale Road W, London, ON N6P 0B3 4.69km -
Forest City Fitness
460 Berkshire Drive, London, ON N6J 3S1 6.04km
-
Shoppers Drug Mart
530 Commissioners Road W, London, ON N6J 1Y6 5.78km -
Rexall
1375 Beaverbrook Avenue, London, ON N6H 0J1 6.02km -
UH Prescription Centre
339 Windermere Rd, London, ON N6G 2V4 8.95km
-
DoughBoy’s Pizza + Chicken
1866 Oxford Street W, London, ON N6K 0J8 0.39km -
Pizzeria Cheesy Crust
1866 Oxford St W, Unit 4, London, ON N6K 0J8 0.39km -
McDonald's
1850 Oxford St. West, London, ON N6K 0J8 0.41km
-
Westmount Shopping Centre
785 Wonderland Rd S, London, ON N6K 1M6 5.96km -
Sherwood Forest Mall
1225 Wonderland Road N, London, ON N6G 2V9 6.68km -
Cherryhill Village Mall
301 Oxford St W, London, ON N6H 1S6 7.53km
-
Metro
1244 Commissioners Road W, London, ON N6K 1C7 2.37km -
Remark Fresh Markets
1190 Oxford Street, London, ON N6H 4N2 3.42km -
Real Canadian Superstore
1205 Oxford Street W, London, ON N6H 1V9 3.41km
-
LCBO
71 York Street, London, ON N6A 1A6 9.04km -
The Beer Store
1080 Adelaide Street N, London, ON N5Y 2N1 11.08km -
LCBO
450 Columbia Street W, Waterloo, ON N2T 2W1 85.39km
-
Esso
1900 Oxford Street W, London, ON N6K 0J8 0.43km -
Alloy Wheel Repair Specialists of London
London, ON N6K 5C6 1.81km -
Petroline Gas Bar
431 Boler Road, London, ON N6K 2K8 2.53km
-
Cineplex Odeon Westmount and VIP Cinemas
755 Wonderland Road S, London, ON N6K 1M6 5.58km -
Hyland Cinema
240 Wharncliffe Road S, London, ON N6J 2L4 8.07km -
Western Film
Western University, Room 340, UCC Building, London, ON N6A 5B8 8.64km
-
London Public Library - Sherwood Branch
1225 Wonderland Road N, London, ON N6G 2V9 6.68km -
Cherryhill Public Library
301 Oxford Street W, London, ON N6H 1S6 7.63km -
D. B. Weldon Library
1151 Richmond Street, London, ON N6A 3K7 8.6km
-
London Health Sciences Centre - University Hospital
339 Windermere Road, London, ON N6G 2V4 8.96km -
Synergy Centre
1635 Hyde Park Road, Suite 101, London, ON N6H 5L7 4.86km -
LifeLabs
1350 Fanshawe Park Rd W, Ste 3, London, ON N6G 5B4 5.83km
