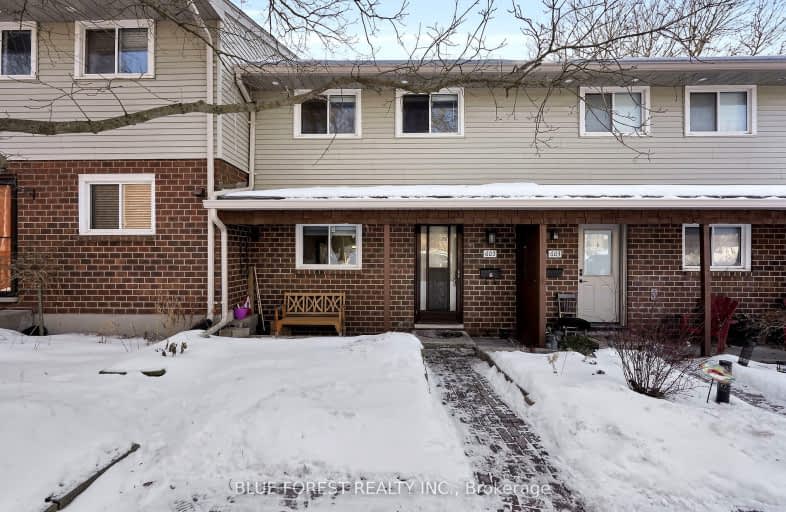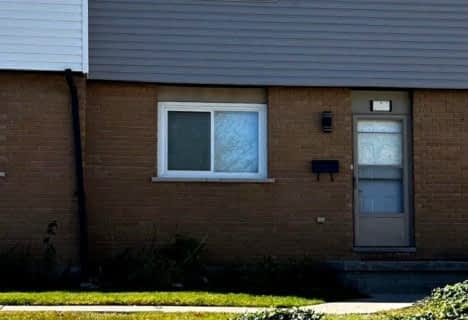Car-Dependent
- Most errands require a car.
42
/100
Some Transit
- Most errands require a car.
35
/100
Somewhat Bikeable
- Most errands require a car.
42
/100

St George Separate School
Elementary: Catholic
1.44 km
John Dearness Public School
Elementary: Public
2.21 km
St Theresa Separate School
Elementary: Catholic
0.24 km
Byron Somerset Public School
Elementary: Public
1.02 km
Byron Northview Public School
Elementary: Public
1.66 km
Byron Southwood Public School
Elementary: Public
0.61 km
Westminster Secondary School
Secondary: Public
5.14 km
St. Andre Bessette Secondary School
Secondary: Catholic
7.69 km
St Thomas Aquinas Secondary School
Secondary: Catholic
2.55 km
Oakridge Secondary School
Secondary: Public
3.89 km
Sir Frederick Banting Secondary School
Secondary: Public
6.78 km
Saunders Secondary School
Secondary: Public
3.80 km
-
Backyard Retreat
0.49km -
Grandview Park
1.33km -
Byron Hills Park
London ON 2.33km
-
RBC Royal Bank
440 Boler Rd (at Baseline Rd.), London ON N6K 4L2 0.94km -
Scotiabank
929 Southdale Rd W (Colonel Talbot), London ON N6P 0B3 2.17km -
President's Choice Financial ATM
925 Southdale Rd, London ON N6P 0B3 2.17km





