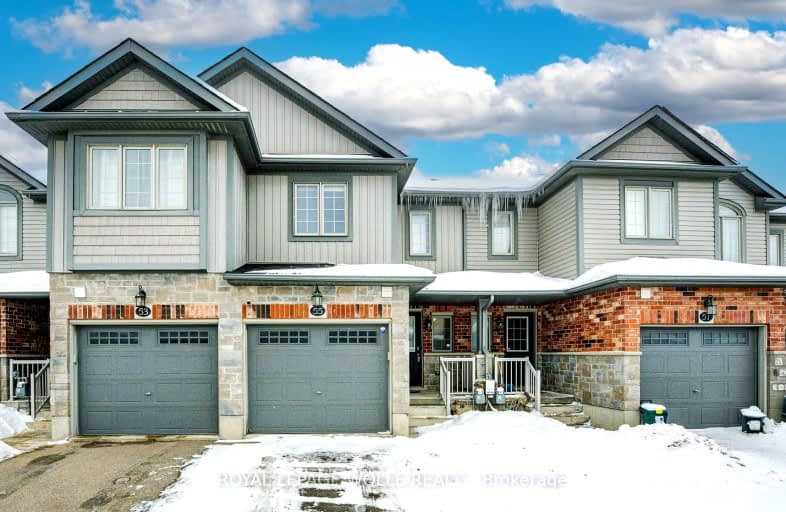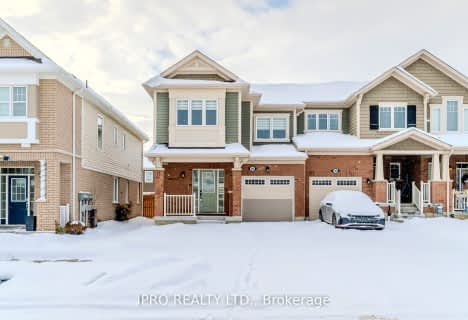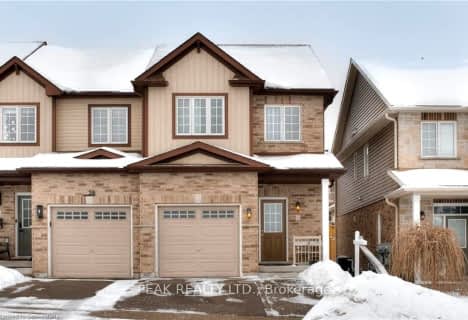Car-Dependent
- Almost all errands require a car.
Some Transit
- Most errands require a car.
Somewhat Bikeable
- Most errands require a car.

Groh Public School
Elementary: PublicSt Timothy Catholic Elementary School
Elementary: CatholicSt Kateri Tekakwitha Catholic Elementary School
Elementary: CatholicBrigadoon Public School
Elementary: PublicDoon Public School
Elementary: PublicJ W Gerth Public School
Elementary: PublicÉSC Père-René-de-Galinée
Secondary: CatholicPreston High School
Secondary: PublicEastwood Collegiate Institute
Secondary: PublicHuron Heights Secondary School
Secondary: PublicSt Mary's High School
Secondary: CatholicCameron Heights Collegiate Institute
Secondary: Public-
Windrush Park
Autumn Ridge Trail, Kitchener ON 1.37km -
Carlyle Park
Pioneer Dr, Kitchener ON 2.44km -
Upper Canada Park
Kitchener ON 2.57km
-
President's Choice Financial ATM
123 Pioneer Pk, Kitchener ON N2P 1K8 2.33km -
TD Bank Financial Group
4233 King St E, Kitchener ON N2P 2E9 5.15km -
President's Choice Financial ATM
700 Strasburg Rd, Kitchener ON N2E 2M2 5.4km
















