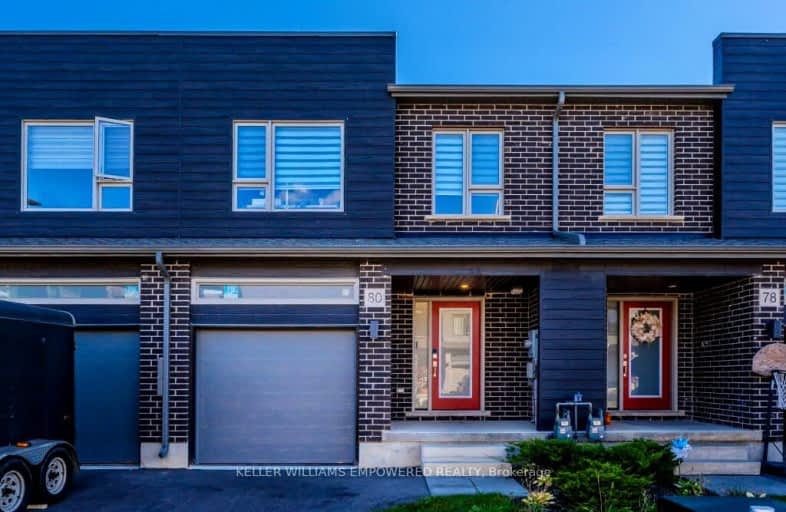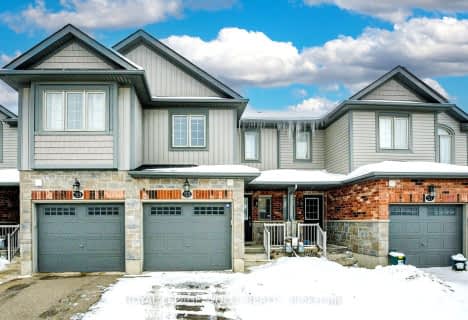Car-Dependent
- Almost all errands require a car.
23
/100
Some Transit
- Most errands require a car.
29
/100
Somewhat Bikeable
- Almost all errands require a car.
23
/100

Blessed Sacrament Catholic Elementary School
Elementary: Catholic
2.65 km
ÉÉC Cardinal-Léger
Elementary: Catholic
2.69 km
St Kateri Tekakwitha Catholic Elementary School
Elementary: Catholic
2.37 km
Brigadoon Public School
Elementary: Public
1.69 km
John Sweeney Catholic Elementary School
Elementary: Catholic
1.92 km
Jean Steckle Public School
Elementary: Public
0.90 km
Forest Heights Collegiate Institute
Secondary: Public
5.96 km
Kitchener Waterloo Collegiate and Vocational School
Secondary: Public
8.43 km
Eastwood Collegiate Institute
Secondary: Public
6.33 km
Huron Heights Secondary School
Secondary: Public
1.44 km
St Mary's High School
Secondary: Catholic
4.00 km
Cameron Heights Collegiate Institute
Secondary: Public
6.81 km
-
RBJ Schlegel Park
1664 Huron Rd (Fischer-Hallman Rd.), Kitchener ON 1.21km -
Millwood Park
Kitchener ON 2.48km -
Lion's Park
20 Rittenhouse Rd (at Block Line Rd.), Kitchener ON N2E 2M9 3.32km
-
Mennonite Savings and Credit Union
1265 Strasburg Rd, Kitchener ON N2R 1S6 2.5km -
Scotiabank
601 Doon Village Rd (Millwood Cr), Kitchener ON N2P 1T6 2.79km -
TD Bank Financial Group
300 Bleams Rd, Kitchener ON N2E 2N1 3.16km














