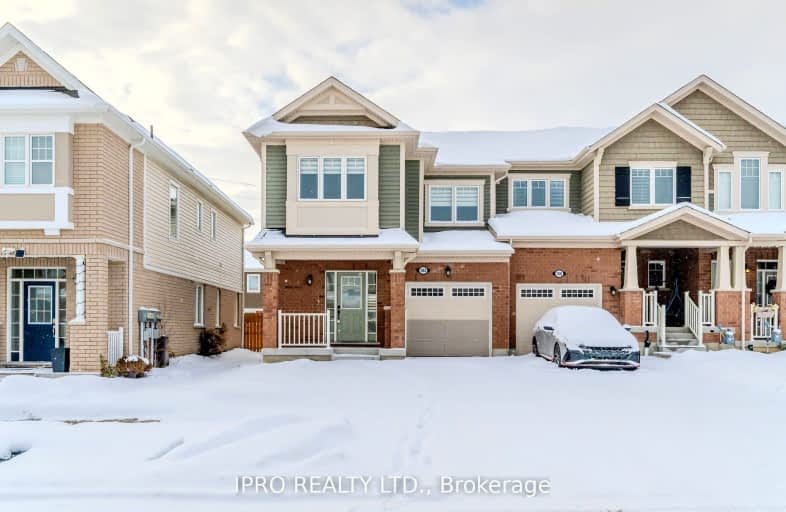Car-Dependent
- Almost all errands require a car.
0
/100
Some Transit
- Most errands require a car.
26
/100
Somewhat Bikeable
- Almost all errands require a car.
23
/100

Groh Public School
Elementary: Public
0.63 km
St Timothy Catholic Elementary School
Elementary: Catholic
2.16 km
Pioneer Park Public School
Elementary: Public
2.81 km
Brigadoon Public School
Elementary: Public
2.29 km
Doon Public School
Elementary: Public
1.74 km
J W Gerth Public School
Elementary: Public
1.35 km
ÉSC Père-René-de-Galinée
Secondary: Catholic
6.90 km
Preston High School
Secondary: Public
5.63 km
Eastwood Collegiate Institute
Secondary: Public
7.75 km
Huron Heights Secondary School
Secondary: Public
3.73 km
Grand River Collegiate Institute
Secondary: Public
9.34 km
St Mary's High School
Secondary: Catholic
5.99 km
-
Palm Tree Park
0.41km -
Butterfly Park
0.71km -
Banffshire Park
Banffshire St, Kitchener ON 3.63km
-
CIBC
2480 Homer Watson Blvd, Kitchener ON N2P 2R5 2.09km -
TD Canada Trust Branch and ATM
123 Pioneer Dr, Kitchener ON N2P 2A3 2.27km -
TD Canada Trust ATM
4233 King St E, Kitchener ON N2P 2E9 4.8km


