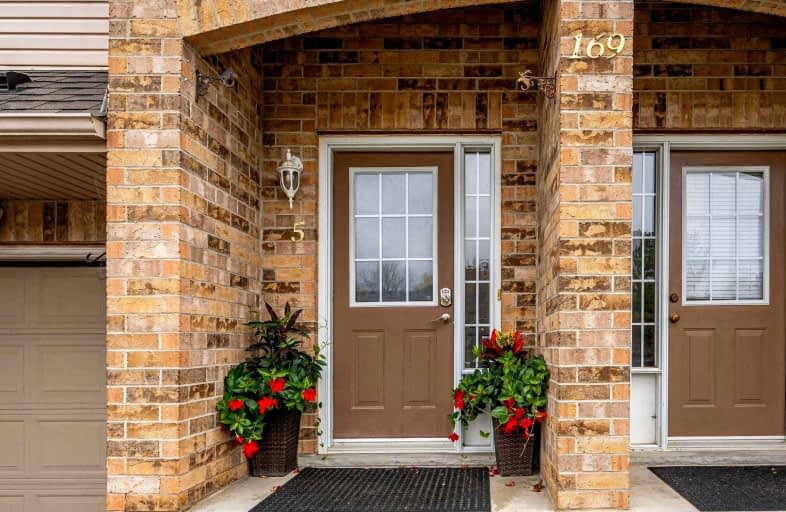Car-Dependent
- Almost all errands require a car.
9
/100
Some Transit
- Most errands require a car.
38
/100
Somewhat Bikeable
- Most errands require a car.
31
/100

St Gregory Catholic Elementary School
Elementary: Catholic
2.35 km
Blair Road Public School
Elementary: Public
0.49 km
Manchester Public School
Elementary: Public
1.65 km
St Augustine Catholic Elementary School
Elementary: Catholic
0.10 km
Highland Public School
Elementary: Public
1.55 km
Ryerson Public School
Elementary: Public
2.17 km
Southwood Secondary School
Secondary: Public
2.30 km
Glenview Park Secondary School
Secondary: Public
3.47 km
Galt Collegiate and Vocational Institute
Secondary: Public
1.26 km
Monsignor Doyle Catholic Secondary School
Secondary: Catholic
4.42 km
Preston High School
Secondary: Public
3.43 km
St Benedict Catholic Secondary School
Secondary: Catholic
3.56 km
-
Manchester Public School Playground
1.7km -
Elgin Street Park
100 ELGIN St (Franklin) 3.34km -
Riverside Park
147 King St W (Eagle St. S.), Cambridge ON N3H 1B5 4.26km
-
Localcoin Bitcoin ATM - Little Short Stop - Norfolk Ave
7 Norfolk Ave, Cambridge ON N1R 3T5 1.47km -
BMO Bank of Montreal
44 Main St (Ainsile St N), Cambridge ON N1R 1V4 2.05km -
RBC Royal Bank
73 Main St (Ainslie Street), Cambridge ON N1R 1V9 2.12km
For Sale
3 Bedrooms
More about this building
View 169 Bismark Drive, Cambridge


