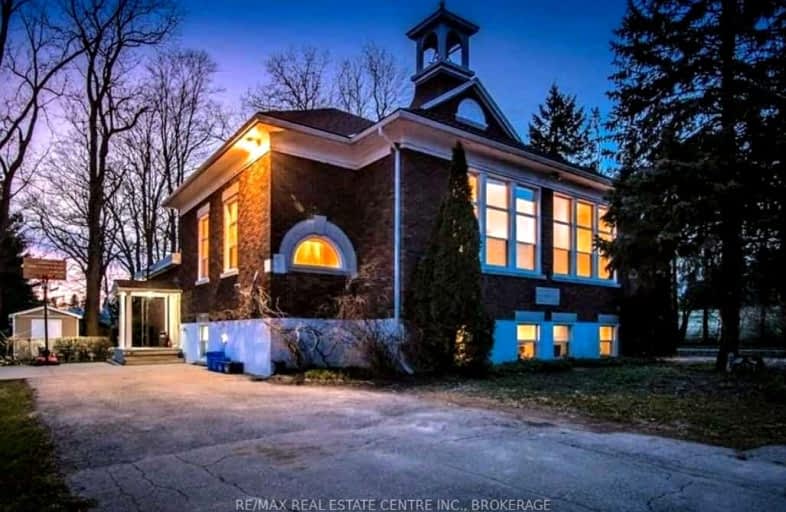Car-Dependent
- Almost all errands require a car.
0
/100
Somewhat Bikeable
- Almost all errands require a car.
22
/100

W Ross Macdonald Deaf Blind Elementary School
Elementary: Provincial
5.64 km
W Ross Macdonald Provincial School for Elementary
Elementary: Provincial
5.64 km
St George-German Public School
Elementary: Public
6.66 km
St Vincent de Paul Catholic Elementary School
Elementary: Catholic
5.44 km
Holy Spirit Catholic Elementary School
Elementary: Catholic
4.82 km
Moffat Creek Public School
Elementary: Public
4.84 km
W Ross Macdonald Deaf Blind Secondary School
Secondary: Provincial
5.64 km
W Ross Macdonald Provincial Secondary School
Secondary: Provincial
5.64 km
Southwood Secondary School
Secondary: Public
8.21 km
Glenview Park Secondary School
Secondary: Public
6.17 km
Galt Collegiate and Vocational Institute
Secondary: Public
8.73 km
Monsignor Doyle Catholic Secondary School
Secondary: Catholic
5.22 km
-
Paul Peters Park
Waterloo ON 4.04km -
Decaro Park
55 Gatehouse Dr, Cambridge ON 4.65km -
River Bluffs Park
211 George St N, Cambridge ON 8.62km
-
TD Bank Financial Group
200 Franklin Blvd, Cambridge ON N1R 8N8 6.36km -
CIBC
395 Hespeler Rd (at Cambridge Mall), Cambridge ON N1R 6J1 11.3km -
TD Bank
425 Hespeler Rd, Cambridge ON N1R 6J2 11.55km


